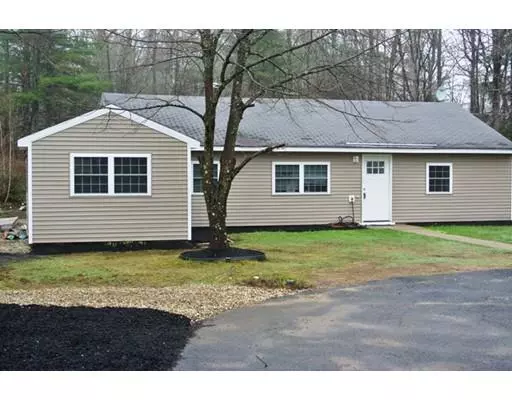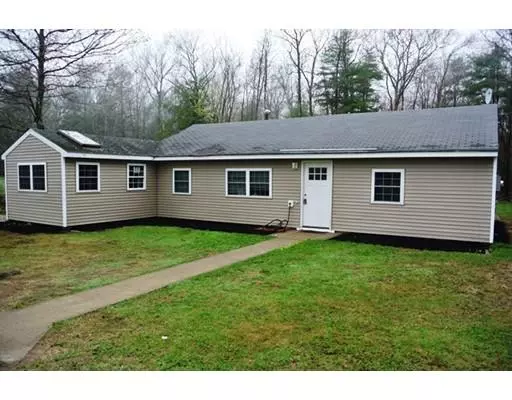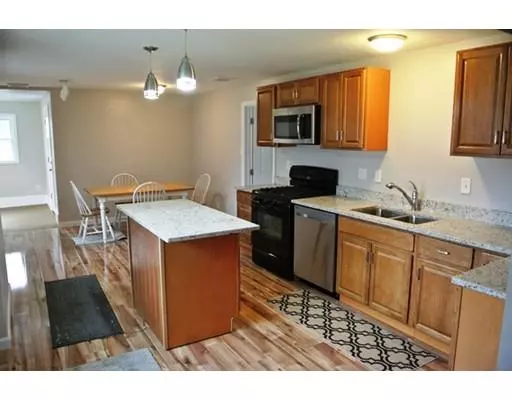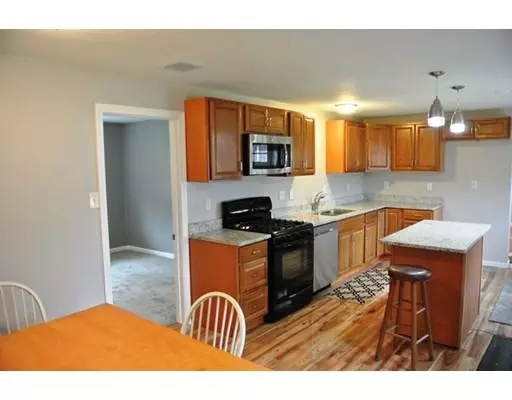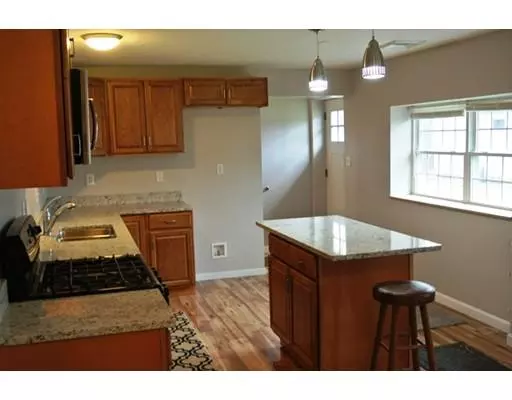$195,000
$194,900
0.1%For more information regarding the value of a property, please contact us for a free consultation.
982 Pearl Street Gardner, MA 01440
3 Beds
1 Bath
1,204 SqFt
Key Details
Sold Price $195,000
Property Type Single Family Home
Sub Type Single Family Residence
Listing Status Sold
Purchase Type For Sale
Square Footage 1,204 sqft
Price per Sqft $161
MLS Listing ID 72494177
Sold Date 06/19/19
Style Ranch
Bedrooms 3
Full Baths 1
HOA Y/N false
Year Built 1963
Annual Tax Amount $2,816
Tax Year 2018
Lot Size 0.370 Acres
Acres 0.37
Property Sub-Type Single Family Residence
Property Description
EASY SINGLE-LEVEL LIVING & NOT A STAIR IN SIGHT! Completely renovated three bedroom ranch is now ready for a new owner. Located on the Gardner/Ashburnham line this turn-key home is situated on a level lot with a convenient horseshoe driveway. New windows, siding, high-efficiency furnace, flooring, paint, & landscaping equals worry-free living for you. In addition, the kitchen has had a total makeover from top to bottom along with the full bath. Eat-in kitchen has wood flooring, a portable center island & granite counters. Full Bath & Laundry Room have ceramic tile flooring. You'll enjoy spending time on the new covered ground patio overlooking the backyard which abuts conservation land. Close proximity to Dunn State Park Recreation Area, the Gardner/Winchendon Rail Trail & Mount Wachusett Community College. Easy access to Routes 140, 202, 12 & 2. COZY CONDO ALTERNATIVE!
Location
State MA
County Worcester
Zoning RES
Direction Route 2 West to Route 140 North take a Right on Pearl Street.
Rooms
Primary Bedroom Level First
Kitchen Flooring - Wood, Dining Area, Countertops - Stone/Granite/Solid, Kitchen Island
Interior
Heating Forced Air, Propane
Cooling None
Flooring Wood, Tile, Carpet
Appliance Range, Dishwasher, Microwave, Propane Water Heater, Utility Connections for Gas Range, Utility Connections for Electric Dryer
Laundry Flooring - Stone/Ceramic Tile, Washer Hookup, First Floor
Exterior
Community Features Public Transportation, Pool, Park, Golf, Medical Facility, Bike Path, Conservation Area, Highway Access, House of Worship, Public School
Utilities Available for Gas Range, for Electric Dryer, Washer Hookup
Waterfront Description Beach Front, Lake/Pond, 1 to 2 Mile To Beach, Beach Ownership(Public)
Roof Type Shingle
Total Parking Spaces 4
Garage Yes
Building
Lot Description Level
Foundation Slab
Sewer Public Sewer
Water Public
Architectural Style Ranch
Others
Senior Community false
Acceptable Financing Contract
Listing Terms Contract
Read Less
Want to know what your home might be worth? Contact us for a FREE valuation!

Our team is ready to help you sell your home for the highest possible price ASAP
Bought with Lana Kopsala • Coldwell Banker Residential Brokerage - Leominster

