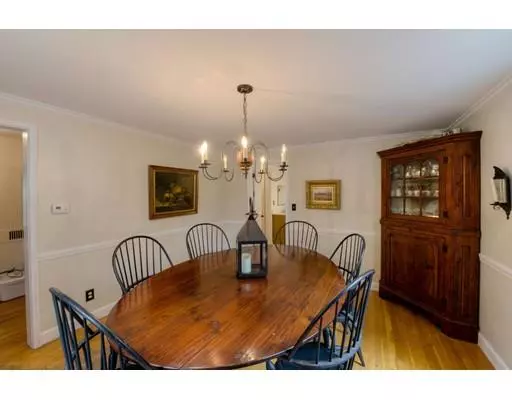$327,500
$339,900
3.6%For more information regarding the value of a property, please contact us for a free consultation.
2 Frontenac Road Worcester, MA 01602
3 Beds
2.5 Baths
3,590 SqFt
Key Details
Sold Price $327,500
Property Type Single Family Home
Sub Type Single Family Residence
Listing Status Sold
Purchase Type For Sale
Square Footage 3,590 sqft
Price per Sqft $91
MLS Listing ID 72492653
Sold Date 07/23/19
Style Cape
Bedrooms 3
Full Baths 2
Half Baths 1
HOA Y/N false
Year Built 1940
Annual Tax Amount $5,215
Tax Year 2019
Lot Size 0.390 Acres
Acres 0.39
Property Sub-Type Single Family Residence
Property Description
Terrific west-side cape style home with three generous bedrooms and two and a half updated baths in a highly desirable neighborhood within walking distance to popular Flagg Street School. This delightful home has been in the same family for over 35 years and has had significant updates along the way including a 21' X 30' addition on the rear of the home which includes a family room with a wall of glass overlooking the private rear yard, a first floor master with it's own bath and a second family room in the finished walk-out lower level. The lower level also has the ultimate "man-cave" with it's own fireplace. There are hardwood floors throughout, many updated windows and recent heating system. This home has tremendous curb appeal with an new stone walkway and a recently rebuilt side porch. Multiple decks offer outdoor living and vacation at home with your own pool. Easy access to dining, shopping, schools, highways & all the exciting activities happening in and around the city.
Location
State MA
County Worcester
Area West Side
Zoning RS-10
Direction Please use GPS - Between Flagg Street and Richmond Avenue
Rooms
Family Room Closet, Flooring - Hardwood, Exterior Access, Open Floorplan
Basement Full, Partially Finished, Walk-Out Access, Interior Entry, Concrete
Primary Bedroom Level Main
Dining Room Flooring - Hardwood
Kitchen Flooring - Hardwood, Exterior Access, Open Floorplan
Interior
Interior Features Cable Hookup, Open Floorplan, Recessed Lighting, Play Room, Den
Heating Baseboard, Hot Water, Oil, Fireplace
Cooling Window Unit(s)
Flooring Tile, Hardwood, Flooring - Stone/Ceramic Tile, Flooring - Wall to Wall Carpet
Fireplaces Number 2
Fireplaces Type Living Room
Appliance Electric Water Heater
Exterior
Exterior Feature Storage
Garage Spaces 1.0
Pool Above Ground
Community Features Public Transportation, Shopping, Pool, Tennis Court(s), Park, Walk/Jog Trails, Golf, Conservation Area, Highway Access, Private School, Public School, University
Roof Type Slate
Total Parking Spaces 2
Garage Yes
Private Pool true
Building
Lot Description Wooded, Cleared, Level, Sloped
Foundation Concrete Perimeter
Sewer Public Sewer
Water Public
Architectural Style Cape
Schools
Elementary Schools Flagg St School
Middle Schools Forest Grove
High Schools Dmhs
Read Less
Want to know what your home might be worth? Contact us for a FREE valuation!

Our team is ready to help you sell your home for the highest possible price ASAP
Bought with Ann Marie Bartlett • RE/MAX Vision





