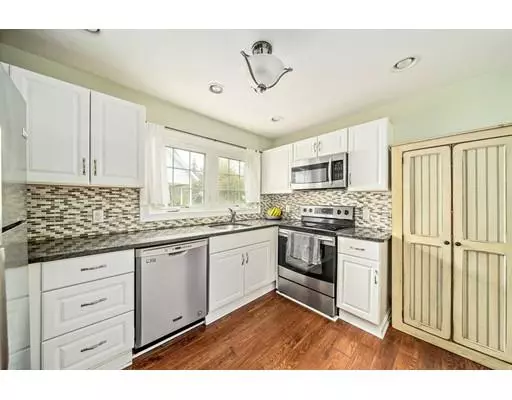$385,000
$389,900
1.3%For more information regarding the value of a property, please contact us for a free consultation.
17 Clapp Rd Hanover, MA 02339
3 Beds
2 Baths
1,000 SqFt
Key Details
Sold Price $385,000
Property Type Single Family Home
Sub Type Single Family Residence
Listing Status Sold
Purchase Type For Sale
Square Footage 1,000 sqft
Price per Sqft $385
MLS Listing ID 72492510
Sold Date 06/27/19
Style Colonial, Craftsman
Bedrooms 3
Full Baths 2
Year Built 1915
Annual Tax Amount $5,760
Tax Year 2018
Lot Size 0.430 Acres
Acres 0.43
Property Sub-Type Single Family Residence
Property Description
Open House Sat./Sun 12-2! This Great Property Is A "Don't Lift A Finger!" "Just Move In" Home. Beautifully Renovated Just A few Years Ago. The 1st Floor Has A Great "Wide Open" Floor Plan That Is Devoid Of Room Shrinking Partition Walls. If You Like A Sunny, Bright & Cheery Space, Then This Is Going To Fit The Bill! There Is Ample Windows Throughout The Space And They Are All Upgraded For Efficiency & Warmth! The Beautiful Kitchen Is As Modern As They Come! Granite Tops, Tiled Back-Splashes, Stainless Appliances & Recessed Lighting. There's Also A Totally Updated, Custom Tiled Full Bath To Round Out The 1st Floor. The 2nd Level Offers 3-Bedrooms That All Feature Designer Cherry Wood Flooring And A Master Bedroom With It's Own Full Updated Bathroom! How Convenient Is That! Now For The "Nuts & Bolts" Large Upgraded 200-Amp Electric Service, Central A/C Heat-Pump System, Updated Warm-Air Heat. Yard Space Is Awesome, Including A Fenced Kid's/Pet Area & Out Building/Summer House
Location
State MA
County Plymouth
Zoning res
Direction Broadway To Karen To Clapp or Water To Clapp
Rooms
Basement Full, Bulkhead, Concrete
Primary Bedroom Level Second
Dining Room Flooring - Hardwood, Flooring - Wood, Open Floorplan
Kitchen Flooring - Hardwood, Flooring - Wood, Countertops - Stone/Granite/Solid, Countertops - Upgraded, Recessed Lighting, Remodeled, Stainless Steel Appliances
Interior
Heating Forced Air, Heat Pump, Oil
Cooling Central Air, Heat Pump
Flooring Wood, Vinyl, Hardwood
Appliance Range, Dishwasher, Microwave, Electric Water Heater, Tank Water Heater, Utility Connections for Electric Range, Utility Connections for Electric Dryer
Laundry In Basement
Exterior
Exterior Feature Storage
Garage Spaces 1.0
Fence Fenced/Enclosed, Fenced
Utilities Available for Electric Range, for Electric Dryer
Roof Type Shingle
Total Parking Spaces 4
Garage Yes
Building
Lot Description Wooded
Foundation Stone
Sewer Private Sewer
Water Public
Architectural Style Colonial, Craftsman
Read Less
Want to know what your home might be worth? Contact us for a FREE valuation!

Our team is ready to help you sell your home for the highest possible price ASAP
Bought with Kristine Larue • Success! Real Estate





