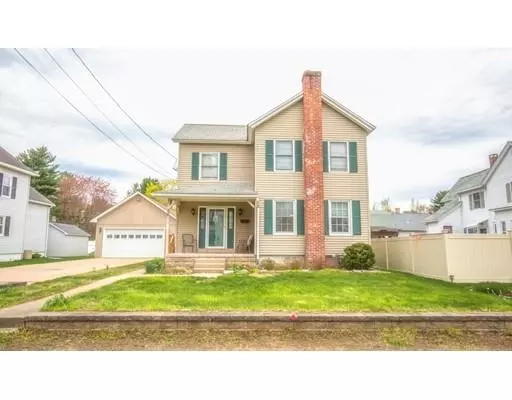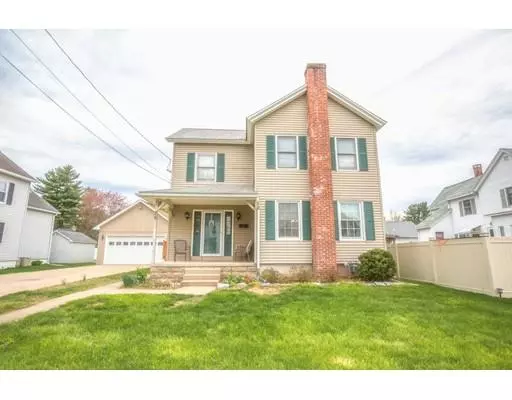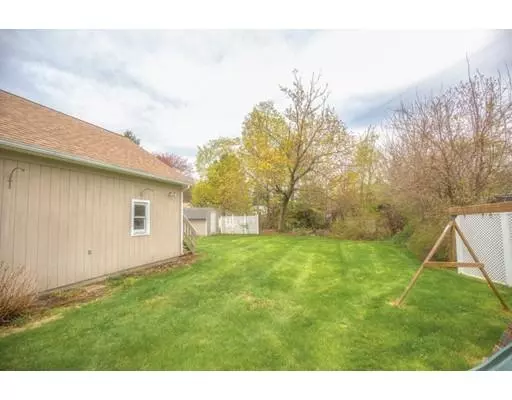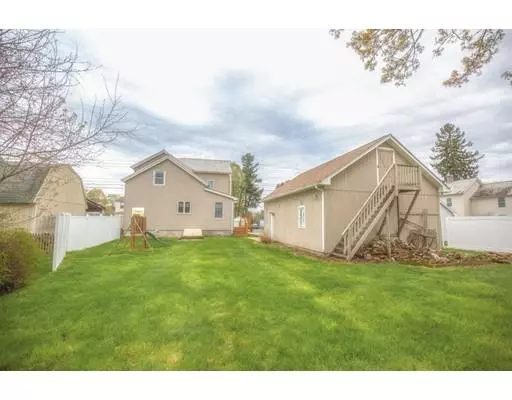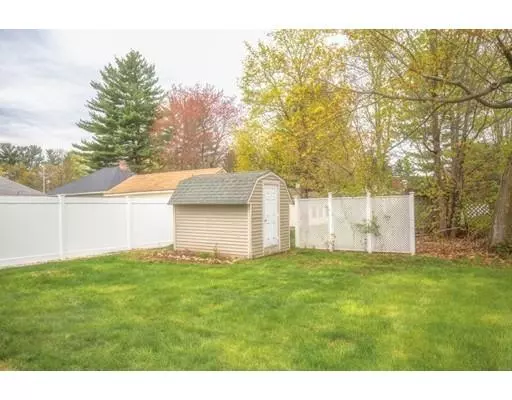$229,000
$232,000
1.3%For more information regarding the value of a property, please contact us for a free consultation.
26 Atwater St Westfield, MA 01085
4 Beds
1 Bath
1,471 SqFt
Key Details
Sold Price $229,000
Property Type Single Family Home
Sub Type Single Family Residence
Listing Status Sold
Purchase Type For Sale
Square Footage 1,471 sqft
Price per Sqft $155
MLS Listing ID 72492131
Sold Date 06/28/19
Style Colonial
Bedrooms 4
Full Baths 1
Year Built 1900
Annual Tax Amount $3,214
Tax Year 2019
Lot Size 8,276 Sqft
Acres 0.19
Property Sub-Type Single Family Residence
Property Description
Don't miss your chance!! This lovely colonial situated on a quiet street with well maintained homes awaits you. As you enter the home, the sunny mudroom opens into the spacious kitchen with heated flooring. The open floor plan with hardwood flooring allows for great entertaining and family gatherings. Large bathroom with jetted tub and shower. Ample closet space and a pantry!! Climb the oak staircase to 4 good sized bedrooms with ceiling fans. The oversize garage boasts a fantastic work area with cabinets and ample attic storage. Your fenced in yard with newly landscaped perennial beds will be the envy of the neighbors. Open house this weekend only!!!
Location
State MA
County Hampden
Zoning RES
Direction Parker Avenue to Atwater Street.
Rooms
Basement Full, Interior Entry, Bulkhead, Concrete
Primary Bedroom Level Second
Dining Room Ceiling Fan(s), Flooring - Hardwood
Kitchen Ceiling Fan(s), Flooring - Stone/Ceramic Tile, Pantry
Interior
Interior Features Entrance Foyer, Mud Room
Heating Baseboard, Radiant, Natural Gas
Cooling Window Unit(s)
Flooring Wood, Tile, Carpet, Hardwood, Flooring - Hardwood, Flooring - Stone/Ceramic Tile
Appliance Range, Dishwasher, Disposal, Microwave, Refrigerator, Gas Water Heater, Tank Water Heater, Utility Connections for Gas Range, Utility Connections for Electric Range
Exterior
Exterior Feature Storage
Garage Spaces 2.0
Fence Fenced
Community Features Public Transportation, Shopping, Park, Walk/Jog Trails, Medical Facility, Bike Path, Private School, Public School, University
Utilities Available for Gas Range, for Electric Range
Roof Type Shingle, Slate
Total Parking Spaces 4
Garage Yes
Building
Foundation Stone, Brick/Mortar
Sewer Public Sewer
Water Public
Architectural Style Colonial
Schools
Elementary Schools Southampton Rd
High Schools Whs/Wta/Stm
Others
Senior Community false
Acceptable Financing Contract
Listing Terms Contract
Read Less
Want to know what your home might be worth? Contact us for a FREE valuation!

Our team is ready to help you sell your home for the highest possible price ASAP
Bought with Meghan Hess • Rovithis Realty, LLC

