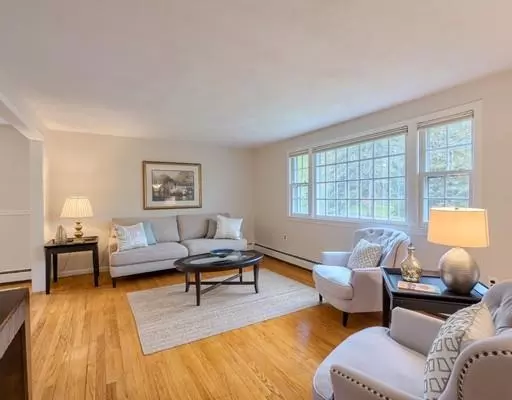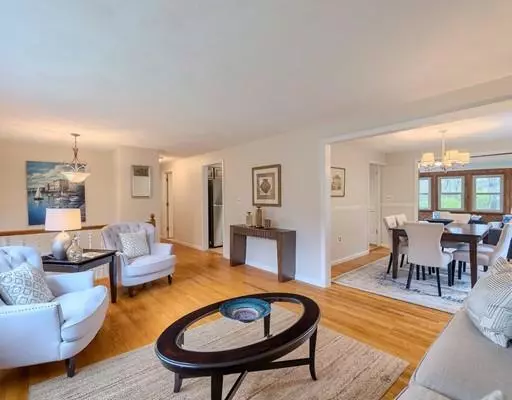$513,000
$540,000
5.0%For more information regarding the value of a property, please contact us for a free consultation.
7 Cowdrey Ln Acton, MA 01720
3 Beds
2 Baths
1,926 SqFt
Key Details
Sold Price $513,000
Property Type Single Family Home
Sub Type Single Family Residence
Listing Status Sold
Purchase Type For Sale
Square Footage 1,926 sqft
Price per Sqft $266
MLS Listing ID 72491188
Sold Date 07/30/19
Style Raised Ranch
Bedrooms 3
Full Baths 2
Year Built 1970
Annual Tax Amount $9,208
Tax Year 2019
Lot Size 0.460 Acres
Acres 0.46
Property Sub-Type Single Family Residence
Property Description
Sunny & bright 3 bedroom, 2 bath home in a wonderful center Acton neighborhood - close to the library, schools and playground. The picture window in the living room as well as the bay window in the dining room allow much sun in to brighten up this freshly painted home. Many updates to the kitchen and baths. Four season porch opens to dining area and the deck. All three bedrooms have hardwood flooring and double closets. Lower level features finished family room with fireplace, a bath and additional storage. New gas boiler for heating and on demand hot water. Town water & natural gas. Two car garage. Oversized deck looks over a lovely lot.
Location
State MA
County Middlesex
Zoning RES
Direction Newtown (or Musket to John Swift) to Simon Willard to Cowdrey Lane
Rooms
Family Room Closet, Flooring - Stone/Ceramic Tile, Lighting - Overhead
Basement Full, Partially Finished, Interior Entry, Garage Access, Sump Pump
Primary Bedroom Level Second
Dining Room Flooring - Hardwood, Window(s) - Bay/Bow/Box, Chair Rail, Lighting - Overhead
Kitchen Flooring - Stone/Ceramic Tile, Countertops - Stone/Granite/Solid, Breakfast Bar / Nook, Gas Stove, Lighting - Overhead
Interior
Interior Features Lighting - Overhead, Sun Room, Bonus Room
Heating Baseboard, Natural Gas
Cooling None
Flooring Tile, Hardwood, Flooring - Wall to Wall Carpet
Fireplaces Number 1
Fireplaces Type Family Room
Appliance Range, Dishwasher, Refrigerator, Washer, Dryer, Gas Water Heater, Water Heater, Utility Connections for Gas Range, Utility Connections for Gas Oven, Utility Connections for Gas Dryer
Laundry Gas Dryer Hookup, Washer Hookup, First Floor
Exterior
Exterior Feature Balcony / Deck
Garage Spaces 2.0
Community Features Public Transportation, Shopping, Pool, Tennis Court(s), Park, Walk/Jog Trails, Golf, Medical Facility, Bike Path, Conservation Area, Highway Access, House of Worship, Public School, T-Station
Utilities Available for Gas Range, for Gas Oven, for Gas Dryer, Washer Hookup, Generator Connection
Roof Type Shingle
Total Parking Spaces 6
Garage Yes
Building
Foundation Concrete Perimeter, Irregular
Sewer Private Sewer
Water Public
Architectural Style Raised Ranch
Schools
Elementary Schools Ab Choice
Middle Schools Rj Grey
High Schools Abrhs
Others
Senior Community false
Read Less
Want to know what your home might be worth? Contact us for a FREE valuation!

Our team is ready to help you sell your home for the highest possible price ASAP
Bought with Noreen Boyce • Coldwell Banker Residential Brokerage - Newton - Centre St.





