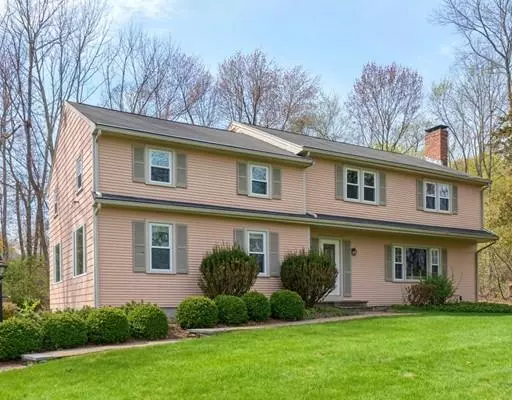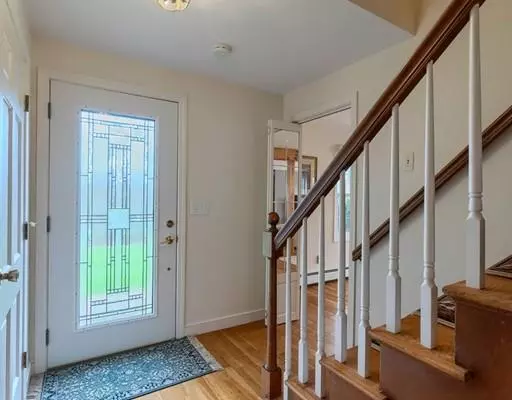$656,000
$675,000
2.8%For more information regarding the value of a property, please contact us for a free consultation.
15 Bulette Rd. Acton, MA 01720
4 Beds
2.5 Baths
3,262 SqFt
Key Details
Sold Price $656,000
Property Type Single Family Home
Sub Type Single Family Residence
Listing Status Sold
Purchase Type For Sale
Square Footage 3,262 sqft
Price per Sqft $201
MLS Listing ID 72490812
Sold Date 07/30/19
Style Colonial
Bedrooms 4
Full Baths 2
Half Baths 1
Year Built 1970
Annual Tax Amount $12,447
Tax Year 2019
Lot Size 0.980 Acres
Acres 0.98
Property Sub-Type Single Family Residence
Property Description
This spacious gas heated colonial boasts a private 1acre setting across from conservation land on a lovely side street. Gleaming hardwood floors await you on both levels! Appointed by a fireplace and a large picture window, the living room has lots of light and leads to a formal dining room with a side glass enclosed porch used for a gym. Spectacular sunroom addition with mini split AC and skylights opens to a remodeled kitchen featuring SS appliances, granite counters, double wall ovens, glass cooktop, and a center island. A huge home office/family room with gas stove has been a favorite of the current owner, perfect for working at home! An oversized master bedroom has a walk-in closet plus a newer granite vanity bathroom. Three additional large bedrooms, a family bath plus a small extra bedroom completes the second level. New garage doors, sun deck, and professional landscaping are a few of this home's attributes. Near Rt. 2, Acton's ample shopping, top-notch schools, bike path.
Location
State MA
County Middlesex
Zoning res
Direction Newtown Rd to left on Bulette Rd from rt 27 or from Fort Pond Rd, right to Bulette
Rooms
Family Room Flooring - Hardwood, Gas Stove
Basement Full, Interior Entry, Garage Access
Primary Bedroom Level Second
Dining Room Flooring - Hardwood
Kitchen Flooring - Stone/Ceramic Tile, Countertops - Stone/Granite/Solid, Kitchen Island, Cabinets - Upgraded, Open Floorplan, Stainless Steel Appliances
Interior
Interior Features Cathedral Ceiling(s), Ceiling Fan(s), Sun Room, High Speed Internet
Heating Baseboard, Natural Gas
Cooling Ductless
Flooring Tile, Hardwood, Flooring - Hardwood
Fireplaces Number 2
Fireplaces Type Living Room
Appliance Oven, Dishwasher, Countertop Range, Refrigerator, Washer, Dryer, Gas Water Heater, Tank Water Heater, Utility Connections for Electric Range, Utility Connections for Electric Oven, Utility Connections for Electric Dryer
Laundry Electric Dryer Hookup, Washer Hookup, In Basement
Exterior
Exterior Feature Balcony / Deck, Professional Landscaping, Stone Wall
Garage Spaces 2.0
Community Features Shopping, Medical Facility, Bike Path, Conservation Area, Highway Access, House of Worship, Public School, T-Station
Utilities Available for Electric Range, for Electric Oven, for Electric Dryer
Waterfront Description Beach Front, Lake/Pond, 1 to 2 Mile To Beach, Beach Ownership(Public)
Roof Type Shingle
Total Parking Spaces 4
Garage Yes
Building
Foundation Concrete Perimeter
Sewer Private Sewer
Water Private
Architectural Style Colonial
Schools
Elementary Schools Choice Of 5
Middle Schools Rj Grey
High Schools Acto Box
Read Less
Want to know what your home might be worth? Contact us for a FREE valuation!

Our team is ready to help you sell your home for the highest possible price ASAP
Bought with Ranwa Raad • Keller Williams Realty Boston Northwest





