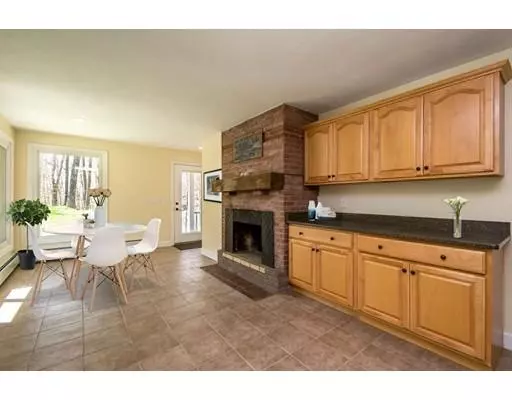$290,000
$275,000
5.5%For more information regarding the value of a property, please contact us for a free consultation.
467 Mountain Rd Wilbraham, MA 01095
3 Beds
2 Baths
2,210 SqFt
Key Details
Sold Price $290,000
Property Type Single Family Home
Sub Type Single Family Residence
Listing Status Sold
Purchase Type For Sale
Square Footage 2,210 sqft
Price per Sqft $131
MLS Listing ID 72488916
Sold Date 06/11/19
Style Ranch
Bedrooms 3
Full Baths 2
Year Built 1958
Annual Tax Amount $5,524
Tax Year 2019
Lot Size 1.980 Acres
Acres 1.98
Property Sub-Type Single Family Residence
Property Description
Supreme...Your Own Private Oasis!!! This Unique Ranch has an abundance to offer situated on 1.98 acres of beautiful woodlands. First flr features and updated kitchen w/ all appliances, granite c tops & spacious dining area w/ fireplace. Cozy up in this beautiful, serene living rm w/ wood stove insert fireplace, picture window w/ views of the woodlands. Just down the hall, offers a full bth w/ corian c tops, master bdrm, two additional bdrms all w/ hdwd flrs. Lower level features a generous sized family rm w/ pellet stove, home office, full bth.. Much potential here with this set up for an in law suite or in home business. Walk out a plus leads to walkway around front. Beautiful 1880's Victorian stained glass throughout, closed iron gated garden from South Boston Church. Property offers a variety of ornate features. Seller states upgrades include: replacement windows, vinyl siding (2015), exterior doors, finished bsmt, paved driveway (2010). Roof, garage & breezeway (2015). MUST SEE!
Location
State MA
County Hampden
Zoning R60
Direction Main St - Mountain Rd
Rooms
Family Room Wood / Coal / Pellet Stove, Flooring - Stone/Ceramic Tile
Basement Full, Partially Finished, Walk-Out Access, Interior Entry, Concrete
Primary Bedroom Level First
Kitchen Flooring - Stone/Ceramic Tile, Dining Area, Countertops - Stone/Granite/Solid, Countertops - Upgraded, Cabinets - Upgraded, Deck - Exterior, Exterior Access, Remodeled
Interior
Interior Features Home Office-Separate Entry
Heating Baseboard, Oil
Cooling None
Flooring Tile, Hardwood, Flooring - Stone/Ceramic Tile
Fireplaces Number 1
Fireplaces Type Kitchen, Living Room
Appliance Range, Dishwasher, Microwave, Refrigerator, Washer, Dryer, Tank Water Heaterless, Utility Connections for Electric Range, Utility Connections for Electric Dryer
Laundry In Basement, Washer Hookup
Exterior
Exterior Feature Garden, Stone Wall
Garage Spaces 2.0
Utilities Available for Electric Range, for Electric Dryer, Washer Hookup
Roof Type Shingle
Total Parking Spaces 4
Garage Yes
Building
Lot Description Wooded
Foundation Concrete Perimeter
Sewer Private Sewer
Water Private
Architectural Style Ranch
Schools
High Schools Minnechaug
Read Less
Want to know what your home might be worth? Contact us for a FREE valuation!

Our team is ready to help you sell your home for the highest possible price ASAP
Bought with Colleen Westberg • Coldwell Banker Residential Brokerage - Longmeadow





