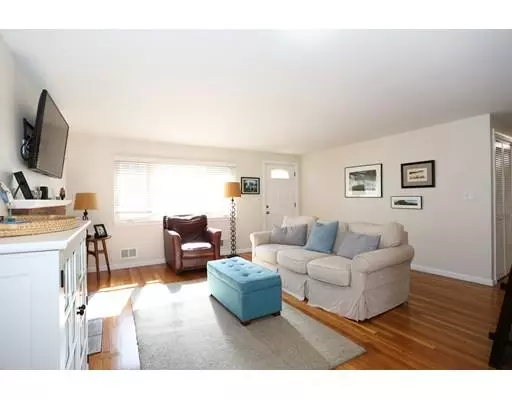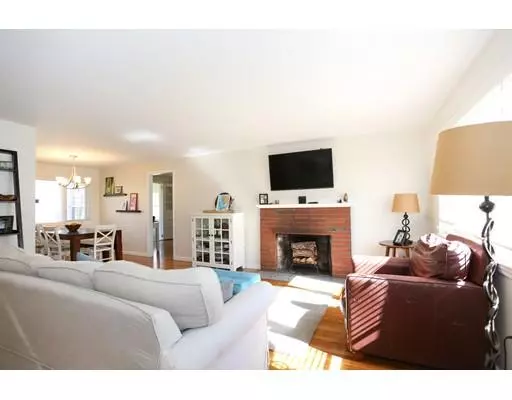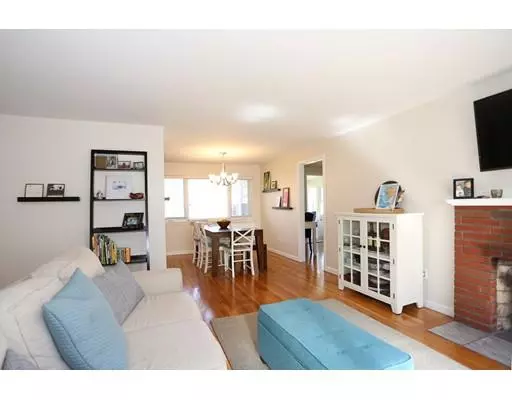$489,900
$489,900
For more information regarding the value of a property, please contact us for a free consultation.
4 Laurie Ln Framingham, MA 01701
3 Beds
2 Baths
1,392 SqFt
Key Details
Sold Price $489,900
Property Type Single Family Home
Sub Type Single Family Residence
Listing Status Sold
Purchase Type For Sale
Square Footage 1,392 sqft
Price per Sqft $351
MLS Listing ID 72488033
Sold Date 06/14/19
Style Ranch
Bedrooms 3
Full Baths 2
HOA Y/N false
Year Built 1961
Annual Tax Amount $6,415
Tax Year 2019
Lot Size 0.490 Acres
Acres 0.49
Property Sub-Type Single Family Residence
Property Description
Absolutely nothing to do except move in to this renovated 3 bedroom full basement ranch. 2014 kitchen with beautiful maple cabinetry, granite counters, tile backsplash and stainless steel appliances. Hardwood floors in living room, dining room, kitchen, family room and all bedrooms. Sunroom with electric heat and walls of windows overlooks a beautiful lot. Family room off of kitchen also has direct entry into the garage. Master bedroom with full bath has an 8 foot closet as well as a linen closet for extra storage. Updates include vinyl windows in 2000, roof 2003, vinyl siding 2007, sunroom windows and heat 2008, gas furnace and A/C 2013 and 12 x 10 deck in 2014. Huge basement with high ceilings is waiting to be finished and could add significant living space to the home. Solar panels are owned by the sellers...ask LA for additional info. Popular northside neighborhood close to schools, shopping and major roads. Welcome to this beautiful home.
Location
State MA
County Middlesex
Zoning R-4
Direction Edgell to Lyman to Laurie
Rooms
Family Room Flooring - Hardwood
Basement Full, Sump Pump, Concrete, Unfinished
Primary Bedroom Level First
Dining Room Flooring - Hardwood
Kitchen Flooring - Hardwood, Countertops - Stone/Granite/Solid
Interior
Interior Features Sun Room
Heating Forced Air, Natural Gas
Cooling Central Air
Flooring Tile, Hardwood, Flooring - Wall to Wall Carpet
Fireplaces Number 1
Fireplaces Type Living Room
Appliance Range, Dishwasher, Disposal, Microwave, Refrigerator, Washer, Dryer, Tank Water Heater, Utility Connections for Gas Range, Utility Connections for Gas Dryer
Laundry In Basement
Exterior
Garage Spaces 1.0
Community Features Public Transportation, Shopping, Park, Walk/Jog Trails, Golf, Medical Facility, Laundromat, Bike Path, Highway Access, Private School, Public School, University
Utilities Available for Gas Range, for Gas Dryer
Roof Type Shingle
Total Parking Spaces 4
Garage Yes
Building
Foundation Concrete Perimeter
Sewer Public Sewer
Water Public
Architectural Style Ranch
Schools
Elementary Schools Choice
Middle Schools Follows Choice
High Schools Fhs
Others
Senior Community false
Read Less
Want to know what your home might be worth? Contact us for a FREE valuation!

Our team is ready to help you sell your home for the highest possible price ASAP
Bought with The Tabassi Team • RE/MAX Partners





