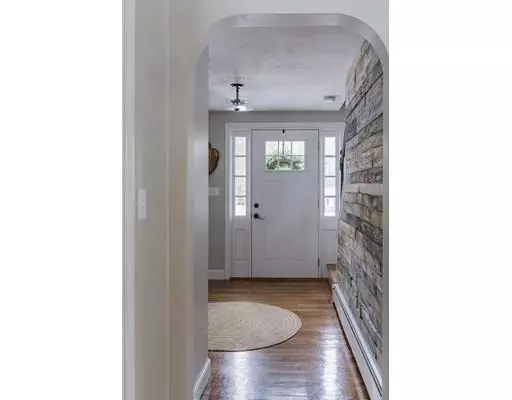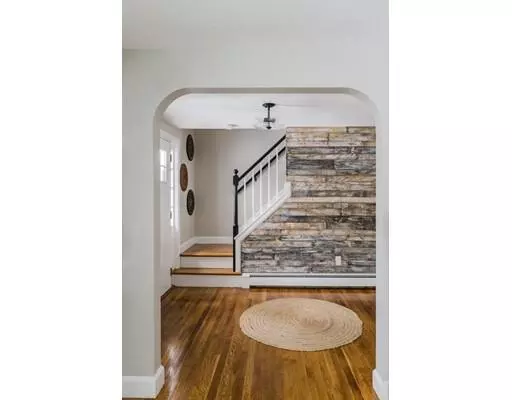$580,000
$599,900
3.3%For more information regarding the value of a property, please contact us for a free consultation.
60 Tower Hill Dr Hanover, MA 02339
4 Beds
2.5 Baths
2,700 SqFt
Key Details
Sold Price $580,000
Property Type Single Family Home
Sub Type Single Family Residence
Listing Status Sold
Purchase Type For Sale
Square Footage 2,700 sqft
Price per Sqft $214
MLS Listing ID 72485668
Sold Date 08/30/19
Style Colonial
Bedrooms 4
Full Baths 2
Half Baths 1
Year Built 1963
Annual Tax Amount $8,099
Tax Year 2018
Lot Size 0.700 Acres
Acres 0.7
Property Sub-Type Single Family Residence
Property Description
GET OFF your couch, get in your car, and come see this AMAZING, expansive, spacious 4-bedroom, 2.5 bathroom colonial situated in a super-desirable Hanover neighborhood! Your inner spirit will go 'ahhhh' over the awesome space just begging for countless hours of entertainment for the whole family! Recent kitchen with granite and SS appliances has had additional new counter space added. Enjoy the crackle of the new wood-burning stove. Take in the sumptuous and cavernous great room that opens to the kitchen and finished basement! Second floor completes the picture with 4 beds and 2 full bathrooms. Reward yourself with a blissful shower in the master suite. This home will spoil you for anything else. Hardwood floors throughout. Recently repaved and improved driveway. In the few seconds it took you to read so far... you could be making arrangements to come see! PLEASE don't miss this one!
Location
State MA
County Plymouth
Zoning RESA
Direction Union to Pine to Tower Hill Dr.
Rooms
Basement Full, Finished, Interior Entry
Primary Bedroom Level Second
Dining Room Flooring - Hardwood
Kitchen Bathroom - Half, Flooring - Hardwood, Dining Area, Balcony / Deck, Countertops - Stone/Granite/Solid, Breakfast Bar / Nook, Cabinets - Upgraded, Deck - Exterior, Remodeled, Stainless Steel Appliances
Interior
Interior Features Open Floorplan, Great Room
Heating Baseboard, Oil, Fireplace(s)
Cooling Window Unit(s)
Flooring Hardwood, Flooring - Hardwood
Fireplaces Number 2
Fireplaces Type Living Room
Appliance Range, Dishwasher, Microwave, Refrigerator, Oil Water Heater, Utility Connections for Electric Range, Utility Connections for Electric Oven, Utility Connections for Electric Dryer
Laundry In Basement
Exterior
Exterior Feature Rain Gutters
Garage Spaces 2.0
Community Features Public Transportation, Shopping, Pool, Tennis Court(s), Park, Walk/Jog Trails, Stable(s), Golf, Highway Access, Public School
Utilities Available for Electric Range, for Electric Oven, for Electric Dryer
Roof Type Shingle
Total Parking Spaces 6
Garage Yes
Building
Lot Description Cul-De-Sac, Cleared, Level
Foundation Concrete Perimeter
Sewer Private Sewer
Water Public
Architectural Style Colonial
Schools
Elementary Schools Center/Sylveste
Middle Schools Hms
High Schools Hanover High
Read Less
Want to know what your home might be worth? Contact us for a FREE valuation!

Our team is ready to help you sell your home for the highest possible price ASAP
Bought with Alison Shanley Kennedy • Keller Williams Realty





