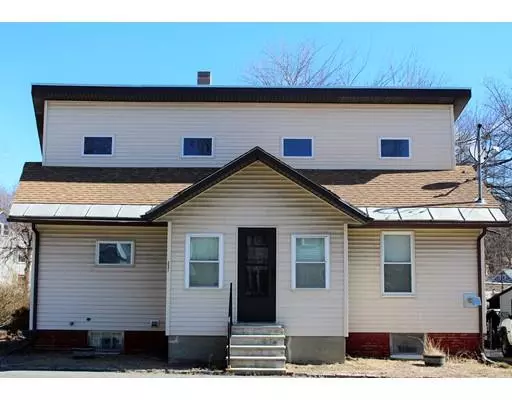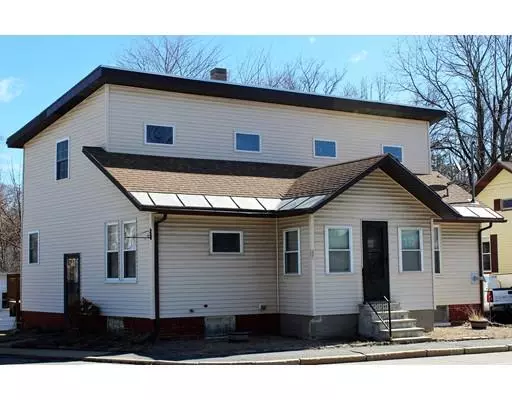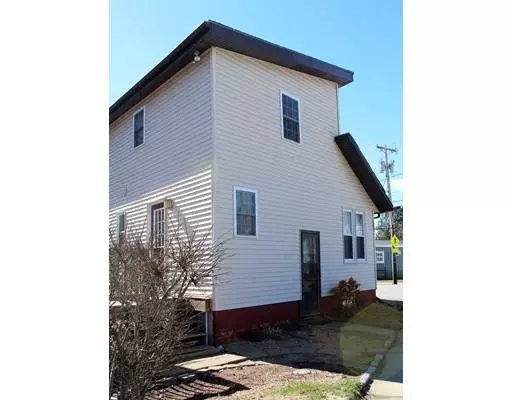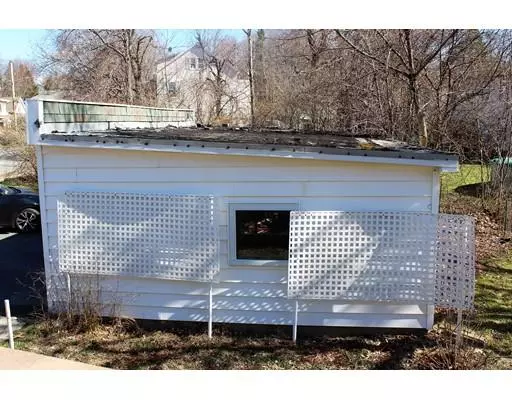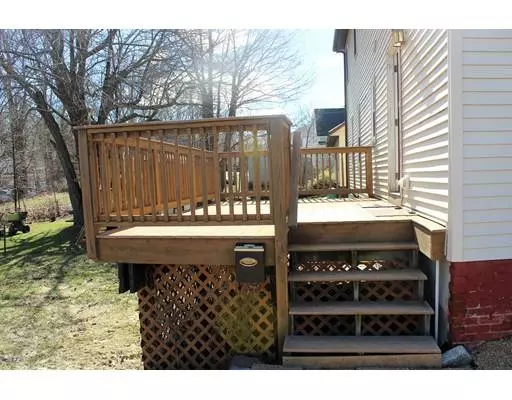$168,500
$169,900
0.8%For more information regarding the value of a property, please contact us for a free consultation.
231 West St Gardner, MA 01440
3 Beds
2 Baths
1,575 SqFt
Key Details
Sold Price $168,500
Property Type Single Family Home
Sub Type Single Family Residence
Listing Status Sold
Purchase Type For Sale
Square Footage 1,575 sqft
Price per Sqft $106
MLS Listing ID 72483915
Sold Date 06/26/19
Style Bungalow
Bedrooms 3
Full Baths 2
HOA Y/N false
Year Built 1920
Annual Tax Amount $3,219
Tax Year 2018
Lot Size 3,920 Sqft
Acres 0.09
Property Sub-Type Single Family Residence
Property Description
DON'T JUDGE A BOOK BY ITS COVER~ ALL THIS FOR $169,900~Updated cabinet packed kitchen w/manufactured stone counter tops, stainless steel appliances. Front to back dining rm/living rm combo has laminate flooring & supplemental heating of pellet stove. 2 st floor bedrooms ( newer W/W ) & updated 1st floor 3/4 Bath. 2nd floor is Master En-Suite Bedroom, over sized full bath and MONSTA walk in closet! Vinyl replacement windows "LET THE SUNSHINE" ~newer roof & electric. Full basement, washer/dryer stay! Low maintenance vinyl siding, back deck off of kitchen overlooks the private level back yard~ CORNER LOT~West & Pelley ~ LOADS OF OFF STREET PARKING ON Pelley! 3 car det'd garage w/roof in poor condition, buyer to assume repair at buyer expense. Minutes to downtown shopping, Crystal Lake, Mt Wachusett Comm College & Rt 2 for any needing to commute! Quick close possible. Schedule your showing today, YOU WILL NOT BE DISAPPOINTED!
Location
State MA
County Worcester
Zoning RES
Direction Rt 68 is West St
Rooms
Basement Full, Interior Entry, Bulkhead, Concrete, Unfinished
Primary Bedroom Level Second
Kitchen Flooring - Laminate, Countertops - Upgraded, Breakfast Bar / Nook, Cabinets - Upgraded
Interior
Interior Features Central Vacuum
Heating Baseboard, Oil
Cooling None
Flooring Vinyl, Carpet, Laminate
Appliance Range, Dishwasher, Disposal, Microwave, Washer, Dryer, Oil Water Heater, Tank Water Heater, Utility Connections for Electric Range, Utility Connections for Electric Oven, Utility Connections for Electric Dryer
Laundry Electric Dryer Hookup, Washer Hookup
Exterior
Exterior Feature Rain Gutters
Garage Spaces 3.0
Community Features Public Transportation, Shopping, Pool, Park, Walk/Jog Trails, Golf, Medical Facility, Laundromat, Bike Path, Highway Access, House of Worship, Private School, Public School, Sidewalks
Utilities Available for Electric Range, for Electric Oven, for Electric Dryer, Washer Hookup
Roof Type Shingle
Total Parking Spaces 3
Garage Yes
Building
Lot Description Corner Lot
Foundation Stone
Sewer Public Sewer
Water Public
Architectural Style Bungalow
Schools
Elementary Schools Elm Street
Middle Schools Gardner Middle
High Schools Gardner High
Others
Senior Community false
Read Less
Want to know what your home might be worth? Contact us for a FREE valuation!

Our team is ready to help you sell your home for the highest possible price ASAP
Bought with Justin Panarelli • Keller Williams Realty Greater Worcester

