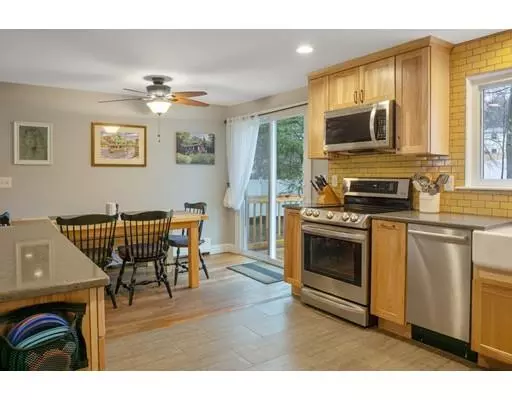$394,000
$389,900
1.1%For more information regarding the value of a property, please contact us for a free consultation.
62 Woodland Drive Framingham, MA 01701
3 Beds
1 Bath
1,144 SqFt
Key Details
Sold Price $394,000
Property Type Single Family Home
Sub Type Single Family Residence
Listing Status Sold
Purchase Type For Sale
Square Footage 1,144 sqft
Price per Sqft $344
MLS Listing ID 72480858
Sold Date 05/23/19
Style Ranch
Bedrooms 3
Full Baths 1
HOA Y/N false
Year Built 1955
Annual Tax Amount $4,835
Tax Year 2019
Lot Size 0.290 Acres
Acres 0.29
Property Sub-Type Single Family Residence
Property Description
Move right into this lovely bright & updated 3 brm ranch w/1 car attached garage in wonderful neighborhood location! Bright fireplaced living rm with built in shelving, recessed lights, hardwood floor & picture window! Gorgeous new kitchen w/solid Hickory cabinets, Quartz counters, farmers sink, recessed lighting, tile back splash & tiled floor! Dining area w/hardwood floor and newer slider out to large 16x15 deck overlooking private fenced in backyard! Updated full bth! 3 nice sized bedrooms w/hardwood floors! More updates include: New Kitchen in 2017, new oil tank in 2017, Fenced back yard 2017, garage door and auto opener 2017, front entry door 2017, driveway 2016, windows between 2015-2018, 100 amp electric 2014, sliding glass door in 2014, deck in 2014, Architectural roof in 2007, heat in 2007, new plumbing, new electrical & more! Wonderful location, close to all schools, shops & major routes!
Location
State MA
County Middlesex
Zoning R-1
Direction Brook St to Woodland Drive
Rooms
Basement Crawl Space, Garage Access, Sump Pump, Dirt Floor
Primary Bedroom Level First
Dining Room Ceiling Fan(s), Flooring - Hardwood, Open Floorplan, Slider
Kitchen Flooring - Stone/Ceramic Tile, Countertops - Stone/Granite/Solid, Open Floorplan, Recessed Lighting, Remodeled, Stainless Steel Appliances
Interior
Heating Baseboard, Oil
Cooling Window Unit(s)
Flooring Tile, Hardwood
Fireplaces Number 1
Fireplaces Type Living Room
Appliance Range, Dishwasher, Disposal, Microwave, Refrigerator, Washer, Dryer, Tank Water Heaterless, Utility Connections for Electric Range, Utility Connections for Electric Oven, Utility Connections for Electric Dryer
Laundry Electric Dryer Hookup, Washer Hookup, First Floor
Exterior
Exterior Feature Storage
Garage Spaces 1.0
Fence Fenced/Enclosed, Fenced
Community Features Public Transportation, Shopping, Pool, Tennis Court(s), Park, Walk/Jog Trails, Stable(s), Golf, Medical Facility, Conservation Area, Highway Access, House of Worship, Public School, T-Station, University
Utilities Available for Electric Range, for Electric Oven, for Electric Dryer, Washer Hookup
Roof Type Shingle
Total Parking Spaces 3
Garage Yes
Building
Lot Description Wooded
Foundation Concrete Perimeter
Sewer Public Sewer
Water Public
Architectural Style Ranch
Others
Senior Community false
Read Less
Want to know what your home might be worth? Contact us for a FREE valuation!

Our team is ready to help you sell your home for the highest possible price ASAP
Bought with Ticiana Townsend • Keller Williams Realty Greater Worcester





