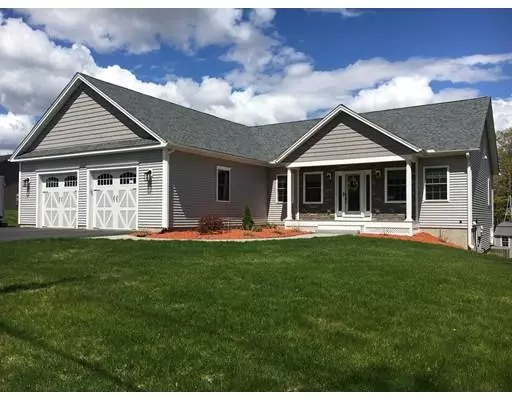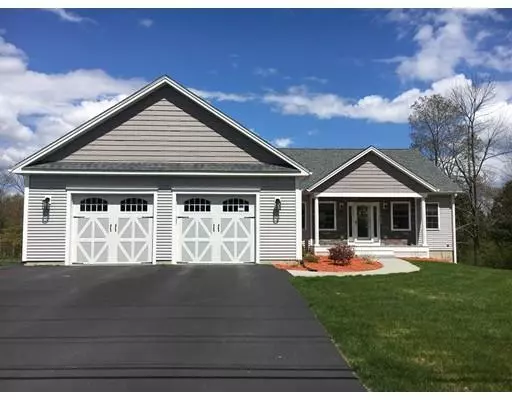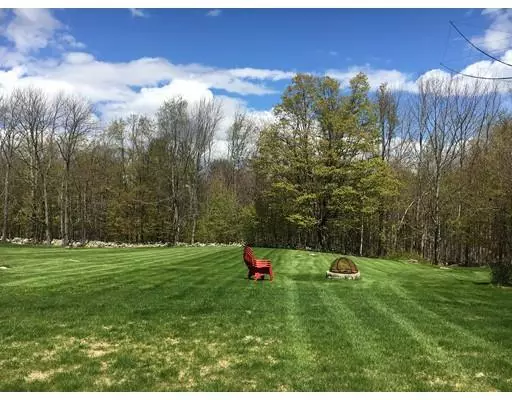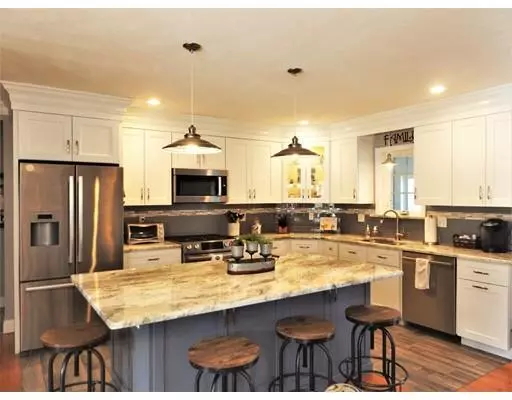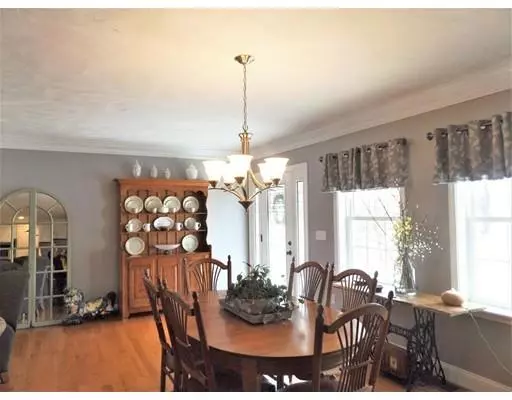$449,900
$449,900
For more information regarding the value of a property, please contact us for a free consultation.
38 Chapel St Gardner, MA 01440
4 Beds
3 Baths
2,583 SqFt
Key Details
Sold Price $449,900
Property Type Single Family Home
Sub Type Single Family Residence
Listing Status Sold
Purchase Type For Sale
Square Footage 2,583 sqft
Price per Sqft $174
MLS Listing ID 72478625
Sold Date 08/16/19
Style Contemporary, Ranch
Bedrooms 4
Full Baths 3
HOA Y/N false
Year Built 2017
Annual Tax Amount $8,258
Tax Year 2018
Lot Size 3.920 Acres
Acres 3.92
Property Sub-Type Single Family Residence
Property Description
Be prepared to be impressed! Truly, a RARE find! This contemporary ranch style home, WITH INLAW, constructed in 2017, is BETTER THAN NEW!!! Main level offers approx. 1,700 sq ft of living space - open concept living area w/ hardwood & tile flooring throughout, featuring a GORGEOUS kitchen with beautiful cabinetry, granite countertops, HUGE island & SS appliances! 3 bedrooms, inclusive of a beautiful and privately situated master bed with spacious master bath and access to the 3 season porch & large, partially covered deck overlooking an Incredible back yard! In Law apartment is approximately 800 sq. ft., open concept living with 3/4 bath, full kitchen with granite counter tops & SS appliances, slider to patio area and yard access. Current occupant contributes $900 per mo. OVERSIZED 30x24 garage, CENTRAL AIR, CENTRAL VAC, IRRIGATION SYSTEM... the list goes on... LOCATION, LOCATION, LOCATION! Located on the Gardner/Westminster border - just off Rte 140 - a skip & a hop to Rte 2!
Location
State MA
County Worcester
Zoning R1
Direction Rte 2 to 140 North exit 24. Left onto 140, Left onto Pearl, left onto Chapel.
Rooms
Basement Full, Partially Finished, Walk-Out Access, Interior Entry
Primary Bedroom Level First
Dining Room Flooring - Hardwood
Kitchen Flooring - Hardwood, Flooring - Stone/Ceramic Tile, Countertops - Stone/Granite/Solid, Kitchen Island, Cabinets - Upgraded, Recessed Lighting, Lighting - Pendant
Interior
Interior Features Bathroom - 3/4, Open Floorplan, Slider, Countertops - Stone/Granite/Solid, Cabinets - Upgraded, In-Law Floorplan, Kitchen, Central Vacuum
Heating Forced Air, Natural Gas, Propane
Cooling Central Air
Flooring Tile, Hardwood, Flooring - Laminate
Appliance Range, Dishwasher, Microwave, Refrigerator, Propane Water Heater, Tank Water Heaterless, Plumbed For Ice Maker, Utility Connections for Electric Range, Utility Connections for Electric Dryer
Laundry Flooring - Hardwood, Electric Dryer Hookup, Washer Hookup, First Floor
Exterior
Exterior Feature Rain Gutters, Storage, Professional Landscaping, Sprinkler System
Garage Spaces 2.0
Community Features Public Transportation, Shopping, Walk/Jog Trails, Golf, Medical Facility, Bike Path, Conservation Area, Highway Access, House of Worship, Private School, Public School
Utilities Available for Electric Range, for Electric Dryer, Washer Hookup, Icemaker Connection, Generator Connection
Waterfront Description Beach Front, Lake/Pond, 1 to 2 Mile To Beach, Beach Ownership(Public)
Roof Type Shingle
Total Parking Spaces 3
Garage Yes
Building
Lot Description Cleared, Level
Foundation Concrete Perimeter
Sewer Public Sewer
Water Public
Architectural Style Contemporary, Ranch
Others
Senior Community false
Acceptable Financing Contract
Listing Terms Contract
Read Less
Want to know what your home might be worth? Contact us for a FREE valuation!

Our team is ready to help you sell your home for the highest possible price ASAP
Bought with Richard Nau • eXp Realty

