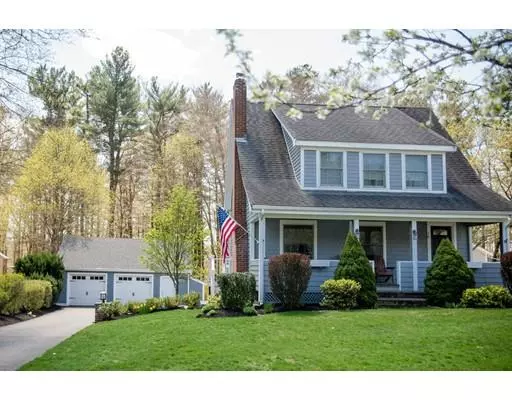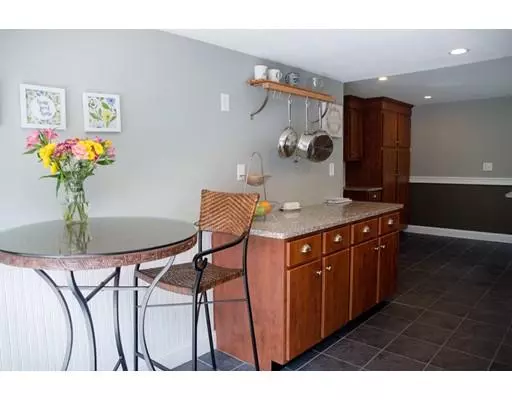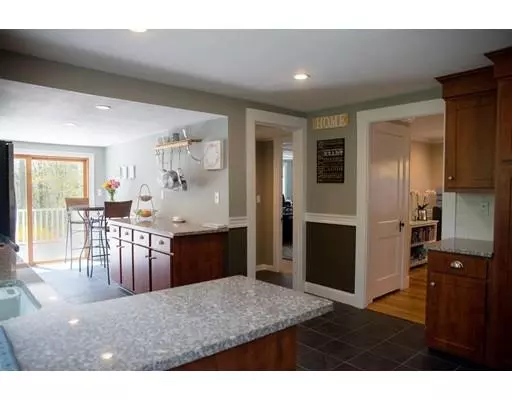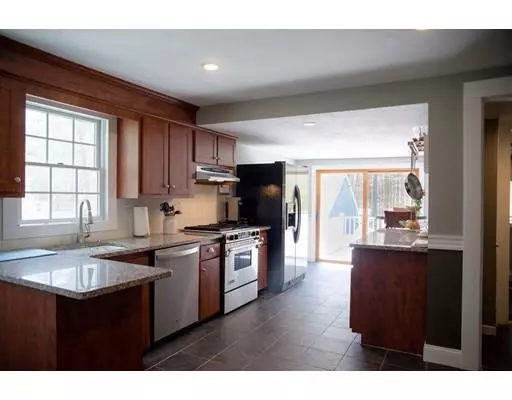$472,000
$469,999
0.4%For more information regarding the value of a property, please contact us for a free consultation.
10 School Street Hanover, MA 02339
4 Beds
2 Baths
1,435 SqFt
Key Details
Sold Price $472,000
Property Type Single Family Home
Sub Type Single Family Residence
Listing Status Sold
Purchase Type For Sale
Square Footage 1,435 sqft
Price per Sqft $328
MLS Listing ID 72478280
Sold Date 06/05/19
Style Gambrel /Dutch
Bedrooms 4
Full Baths 2
HOA Y/N false
Year Built 1920
Annual Tax Amount $5,904
Tax Year 2018
Lot Size 0.980 Acres
Acres 0.98
Property Sub-Type Single Family Residence
Property Description
Welcome to Hanover! Open House Sunday from 12-1:30! Seller just installed a brand new white vinyl FENCE!!This charming 4 bedroom 2 bathroom home boasts a number of upgrades inside and a perfectly manicured outdoor area. Stainless steal appliances, granite countertops, fresh paint, fire pit, solar panels, large deck, heated towel racks and an oversized detached 2 car garage... this house has it all. The backyard is perfect for entertaining friends and family. The grounds are professionally landscaped with a variety of of trees and flowers that are ready to bloom. Don't miss your chance to get into Hanover at an affordable price. This house won't last!
Location
State MA
County Plymouth
Zoning 9999
Direction GPS
Rooms
Basement Full, Concrete
Dining Room Flooring - Hardwood
Kitchen Bathroom - Full, Closet/Cabinets - Custom Built, Flooring - Stone/Ceramic Tile, Dining Area, Balcony / Deck, Balcony - Exterior, Countertops - Stone/Granite/Solid, Cabinets - Upgraded, Remodeled, Slider, Stainless Steel Appliances
Interior
Heating Forced Air, Natural Gas
Cooling Window Unit(s)
Flooring Tile, Carpet, Hardwood
Fireplaces Number 1
Fireplaces Type Living Room
Appliance Range, Dishwasher, Refrigerator, Washer, Dryer, Utility Connections for Gas Oven, Utility Connections for Gas Dryer
Exterior
Exterior Feature Rain Gutters, Storage, Professional Landscaping
Garage Spaces 2.0
Fence Fenced
Community Features Shopping, Park, Walk/Jog Trails, Stable(s), Bike Path, Conservation Area, Highway Access, House of Worship, Public School
Utilities Available for Gas Oven, for Gas Dryer
Roof Type Shingle
Total Parking Spaces 8
Garage Yes
Building
Lot Description Wooded, Other
Foundation Concrete Perimeter
Sewer Private Sewer
Water Public
Architectural Style Gambrel /Dutch
Others
Senior Community false
Read Less
Want to know what your home might be worth? Contact us for a FREE valuation!

Our team is ready to help you sell your home for the highest possible price ASAP
Bought with Elizabeth Bain • Commonwealth Standard Realty Advisors





