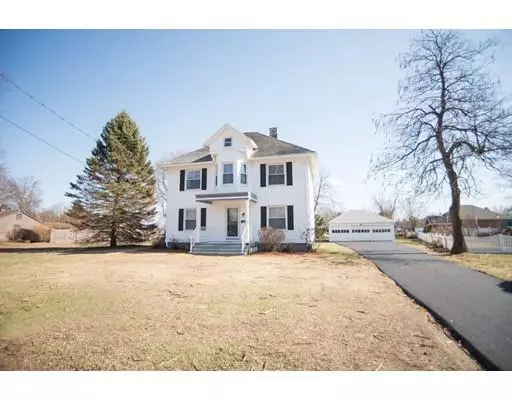$265,000
$257,500
2.9%For more information regarding the value of a property, please contact us for a free consultation.
67 Elm Street Agawam, MA 01001
4 Beds
2 Baths
2,124 SqFt
Key Details
Sold Price $265,000
Property Type Single Family Home
Sub Type Single Family Residence
Listing Status Sold
Purchase Type For Sale
Square Footage 2,124 sqft
Price per Sqft $124
MLS Listing ID 72477218
Sold Date 05/17/19
Style Colonial
Bedrooms 4
Full Baths 2
Year Built 1920
Annual Tax Amount $3,322
Tax Year 2019
Lot Size 0.560 Acres
Acres 0.56
Property Sub-Type Single Family Residence
Property Description
Brimming with Character, Filled with Warmth & Boasting of Today's Style & Quality Renovation you'll find this Classic Colonial set on a pretty yard w/3 Car Garage w/new driveway located in the heart of Agawam w/easy access to the highway, schools,shopping & parks. You'll fall in love the moment you enter the Inviting Foyer w/French Drs leads into the lovely Dining Rm w/Gleaming Wood Flrs & Charming Built-in Cabinet is open to the Stunning NEW Kitchen w/Handsome Cabinets w/Granite Counters, Stainless Appliances,High End Laminate Flrs & Traditional Butler's Pantry! A versatile floor plan featuring a bright & spacious Living Rm open to a sun-filled Famrm w/Wood Flrs (Possible 1st Flr Bedrm) & Sparkling Full Bath w/Tile Flr & handy laundry rm! 2nd Flr offers 4 Generous Bedrms w/Plenty of Closet Space, Wood Flrs & Renovated Full Bath w/Tile Flr. A real bonus is the Walk-Up Attic w/Potential for Future Expansion & Great Storage. Plus Gas Heat, Mostly Replacement Windows & more!This is it!
Location
State MA
County Hampden
Zoning RA2
Direction Off Main Street
Rooms
Family Room Ceiling Fan(s), Flooring - Wood, Open Floorplan, Crown Molding
Basement Full, Interior Entry, Bulkhead, Concrete
Primary Bedroom Level Second
Dining Room Flooring - Wood, French Doors, Chair Rail
Kitchen Ceiling Fan(s), Flooring - Laminate, Pantry, Countertops - Stone/Granite/Solid, Countertops - Upgraded, Cabinets - Upgraded, Exterior Access, Remodeled, Stainless Steel Appliances
Interior
Interior Features Entrance Foyer, Loft
Heating Forced Air, Natural Gas
Cooling None
Flooring Wood, Tile, Vinyl, Flooring - Wood
Appliance Range, Dishwasher, Refrigerator, Gas Water Heater, Tank Water Heater, Utility Connections for Gas Range, Utility Connections for Electric Dryer
Laundry Flooring - Wood, Electric Dryer Hookup, Washer Hookup, First Floor
Exterior
Exterior Feature Rain Gutters
Garage Spaces 3.0
Community Features Public Transportation, Shopping, Park, Highway Access, Public School, Sidewalks
Utilities Available for Gas Range, for Electric Dryer, Washer Hookup
Roof Type Shingle
Total Parking Spaces 8
Garage Yes
Building
Foundation Brick/Mortar
Sewer Public Sewer
Water Public
Architectural Style Colonial
Read Less
Want to know what your home might be worth? Contact us for a FREE valuation!

Our team is ready to help you sell your home for the highest possible price ASAP
Bought with The KW Cardinal Team • Keller Williams Realty





