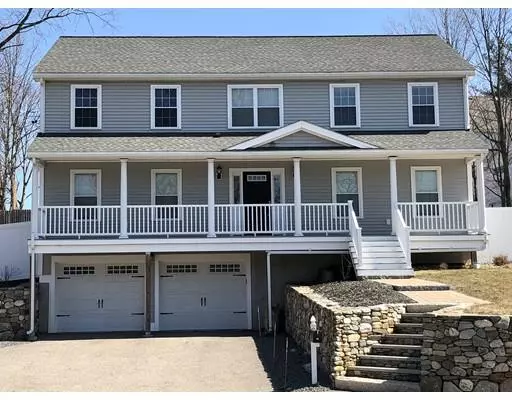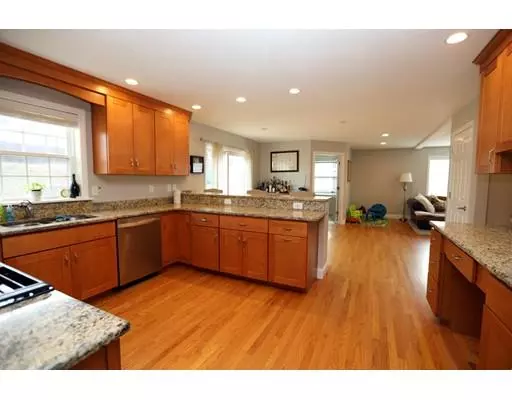$610,000
$629,900
3.2%For more information regarding the value of a property, please contact us for a free consultation.
95 Elm St Framingham, MA 01701
4 Beds
2.5 Baths
2,640 SqFt
Key Details
Sold Price $610,000
Property Type Single Family Home
Sub Type Single Family Residence
Listing Status Sold
Purchase Type For Sale
Square Footage 2,640 sqft
Price per Sqft $231
MLS Listing ID 72475871
Sold Date 05/30/19
Style Colonial
Bedrooms 4
Full Baths 2
Half Baths 1
Year Built 2012
Annual Tax Amount $9,136
Tax Year 2018
Lot Size 0.290 Acres
Acres 0.29
Property Sub-Type Single Family Residence
Property Description
Better than new, 7 year young 8 room, 2.5 bath colonial. Features all the amenities of modern living. Open floor plan kitchen with dining area and family room great for entertaining, slider from the dining area leads out to a patio and large fenced in back yard. formal living room and dining room. Hardwood floors throughout the 1st floor. Spacious master bedroom with large walk in closet, master bath with double vanity, jetted tub and separate stand up shower. 3 additional bedrooms and unfinished walk up attic round out the top floor 2 car garage, tankless on demand hot water, central A/C, 1st floor and 2nd floor laundry rooms Great commuter location just minutes from shopping, restaurants, major routes and public transportation.
Location
State MA
County Middlesex
Zoning R-1
Direction Elm St, near Stapleton School
Rooms
Family Room Flooring - Hardwood, Recessed Lighting
Basement Full
Primary Bedroom Level Second
Dining Room Flooring - Hardwood
Kitchen Flooring - Hardwood, Dining Area, Countertops - Stone/Granite/Solid, Kitchen Island, Recessed Lighting
Interior
Heating Forced Air, Natural Gas
Cooling Central Air
Flooring Tile, Carpet, Hardwood
Appliance Range, Dishwasher, Disposal, Microwave, Refrigerator, Washer, Dryer, Gas Water Heater, Tank Water Heaterless, Utility Connections for Gas Range, Utility Connections for Gas Oven, Utility Connections for Electric Dryer
Laundry Second Floor
Exterior
Exterior Feature Stone Wall
Garage Spaces 2.0
Fence Fenced
Community Features Public Transportation, Shopping, Highway Access, Public School, T-Station
Utilities Available for Gas Range, for Gas Oven, for Electric Dryer
Roof Type Shingle
Total Parking Spaces 2
Garage Yes
Building
Lot Description Easements
Foundation Concrete Perimeter
Sewer Public Sewer
Water Public
Architectural Style Colonial
Read Less
Want to know what your home might be worth? Contact us for a FREE valuation!

Our team is ready to help you sell your home for the highest possible price ASAP
Bought with Tracy McGrath • ERA Key Realty Services - Distinctive Group





