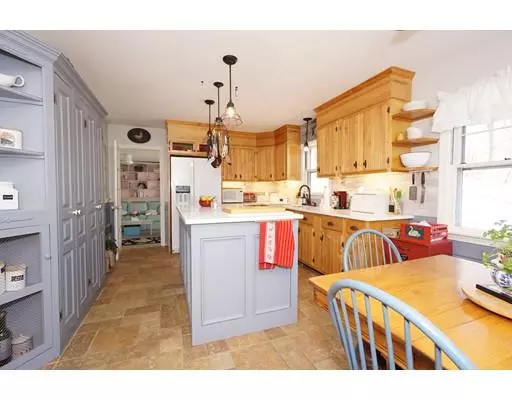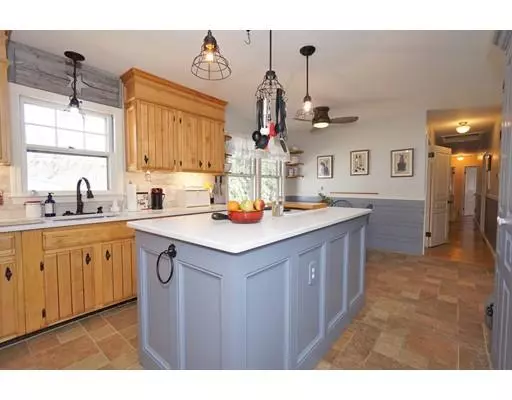$415,000
$419,000
1.0%For more information regarding the value of a property, please contact us for a free consultation.
19 West End Ave Westborough, MA 01581
4 Beds
2 Baths
1,720 SqFt
Key Details
Sold Price $415,000
Property Type Single Family Home
Sub Type Single Family Residence
Listing Status Sold
Purchase Type For Sale
Square Footage 1,720 sqft
Price per Sqft $241
Subdivision Across From Wcc
MLS Listing ID 72475223
Sold Date 08/27/19
Style Ranch
Bedrooms 4
Full Baths 2
HOA Y/N false
Year Built 1955
Annual Tax Amount $6,219
Tax Year 2019
Lot Size 0.270 Acres
Acres 0.27
Property Sub-Type Single Family Residence
Property Description
Rare opportunity to own a true 4 bedroom, 2 full bath, sprawling ranch style home. easy access to town, churches, shopping, high school and Westborough Country Club. Spacious kitchen with island has quartz counter-tops and built in pantry with nice size dining area. Bright living room with fireplace and built in book shelves. Open design with Dining room combination as you enter the front door. Hardwood floors in all bedrooms, living room and dining room. Two full baths with tile flooring. First floor Family room has fireplace and slider to private brick patio. The basement has an office and craft or play room with plenty of room for storage space too, great for teenagers . Enjoy the outside on the patio with view of the golf course.Nicely maintained and updated tastefully decorated. Often we are asked for this type of home rarely is it available so close to everything! Solar panels are a huge plus as its already established and generating huge savings.
Location
State MA
County Worcester
Zoning S-RE
Direction West Main to West End across from Methodist Church and Country Club
Rooms
Basement Partially Finished
Primary Bedroom Level First
Dining Room Flooring - Hardwood
Kitchen Dining Area, Countertops - Stone/Granite/Solid, Kitchen Island
Interior
Interior Features Home Office, Bonus Room
Heating Baseboard, Oil
Cooling None
Flooring Tile, Laminate, Hardwood, Flooring - Stone/Ceramic Tile
Fireplaces Number 2
Fireplaces Type Family Room, Living Room
Appliance Range, Dishwasher, Disposal, Microwave, Refrigerator, Tank Water Heaterless, Utility Connections for Electric Range, Utility Connections for Electric Dryer
Laundry Washer Hookup
Exterior
Garage Spaces 1.0
Community Features Public Transportation, Shopping, Golf, House of Worship, Public School
Utilities Available for Electric Range, for Electric Dryer, Washer Hookup
Roof Type Shingle
Total Parking Spaces 3
Garage Yes
Building
Lot Description Corner Lot, Level
Foundation Irregular
Sewer Public Sewer
Water Public
Architectural Style Ranch
Others
Senior Community false
Read Less
Want to know what your home might be worth? Contact us for a FREE valuation!

Our team is ready to help you sell your home for the highest possible price ASAP
Bought with Jessica Allain • Benoit Mizner Simon & Co. - Wellesley - Central St






