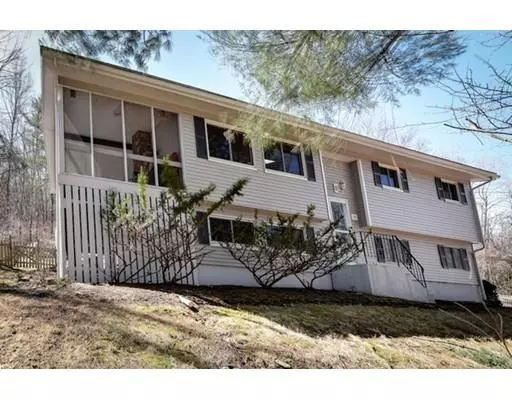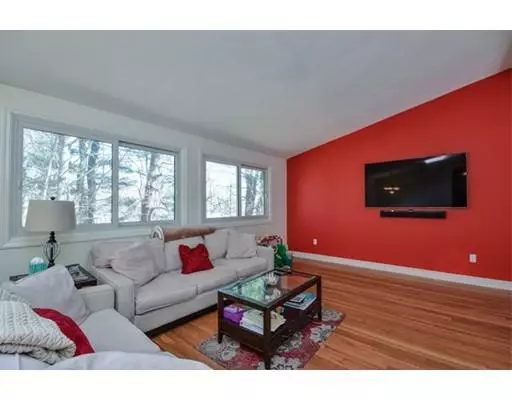$425,900
$424,900
0.2%For more information regarding the value of a property, please contact us for a free consultation.
90 Framingham Road Southborough, MA 01772
3 Beds
2.5 Baths
1,290 SqFt
Key Details
Sold Price $425,900
Property Type Single Family Home
Sub Type Single Family Residence
Listing Status Sold
Purchase Type For Sale
Square Footage 1,290 sqft
Price per Sqft $330
MLS Listing ID 72473613
Sold Date 05/31/19
Bedrooms 3
Full Baths 2
Half Baths 1
Year Built 1969
Annual Tax Amount $6,294
Tax Year 2019
Lot Size 0.620 Acres
Acres 0.62
Property Sub-Type Single Family Residence
Property Description
OPEN HOUSES CANCELED: SELLER HAS ACCEPTED OFFER. For the buyers seeking privacy and great entertainment space, this is the house for you! Situated on a secluded 27,000+ square foot lot, this spacious, move in ready split level is a perfect find in Southborough! The main level is complimented by vaulted ceilings in the living room with vibrant hard wood floors throughout! The spacious kitchen has plenty of countertop space and storage. Three well sized bedrooms surround the tub-in guest bathroom with the master bedroom suited with it's master bathroom. The lower level offers great living and entertaining space with an additional bonus room and half bath on this floor as well. The backyard is a Summer Time favorite, with a huge screened in covered porch, spacious entertainment deck and massive fenced in back yard. This house is a perfect way to kick off Spring in sought over Southborough!
Location
State MA
County Worcester
Zoning RB
Direction Route 85 to Framingham Road or Route 30 to Framingham Road
Rooms
Family Room Flooring - Hardwood
Basement Full, Finished, Garage Access
Primary Bedroom Level First
Dining Room Ceiling Fan(s), Flooring - Hardwood, Exterior Access, Slider
Kitchen Flooring - Stone/Ceramic Tile
Interior
Interior Features Bonus Room
Heating Forced Air, Natural Gas
Cooling Central Air
Flooring Wood, Tile, Flooring - Wood
Fireplaces Number 1
Appliance Range, Oven, Dishwasher, Microwave, Refrigerator, Freezer, Washer, Dryer
Exterior
Garage Spaces 2.0
Fence Fenced
Community Features Public Transportation, Park, Walk/Jog Trails, Highway Access
Roof Type Shingle
Total Parking Spaces 3
Garage Yes
Building
Lot Description Wooded
Foundation Concrete Perimeter
Sewer Private Sewer
Water Public
Schools
Elementary Schools Finn/Wood/Neary
Middle Schools Trottier Middle
High Schools Algonquin Hs
Read Less
Want to know what your home might be worth? Contact us for a FREE valuation!

Our team is ready to help you sell your home for the highest possible price ASAP
Bought with Pauline McLaughlin • Afonso Real Estate






