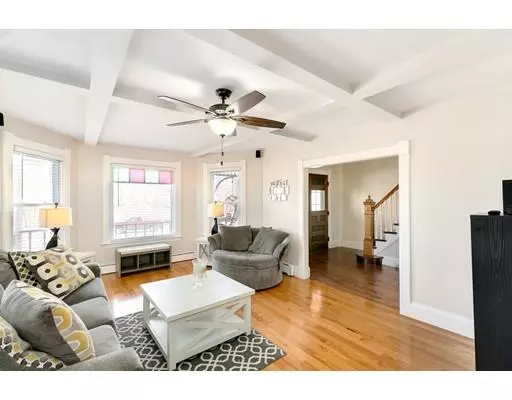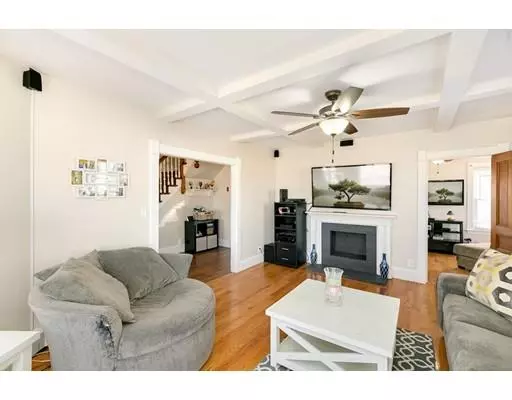$301,999
$299,999
0.7%For more information regarding the value of a property, please contact us for a free consultation.
347 E Broadway Gardner, MA 01440
3 Beds
1.5 Baths
1,897 SqFt
Key Details
Sold Price $301,999
Property Type Single Family Home
Sub Type Single Family Residence
Listing Status Sold
Purchase Type For Sale
Square Footage 1,897 sqft
Price per Sqft $159
MLS Listing ID 72472580
Sold Date 05/10/19
Style Victorian
Bedrooms 3
Full Baths 1
Half Baths 1
Year Built 1910
Annual Tax Amount $3,428
Tax Year 2018
Lot Size 0.470 Acres
Acres 0.47
Property Sub-Type Single Family Residence
Property Description
Beautifully updated Victorian style home w/ old fashioned wrap around porch. This corner lot is private, spacious, and offers a fenced back yard w/ above ground pool. 40' x 33' oversized 2 car detached garage w/ loft provides so many options, including Propane Heat, space for car enthusiasts or business vehicles, potential workshop or office space. Kitchen features stunning Granite Counter-tops, SS appliances, Farmers Sink, and Island. Tastefully Remodeled main level laundry and half bath. Formal dining w/ Trey Ceiling. Living room w/ lots of natural light, wood fireplace, and Coffered Ceiling. Three bedrooms upstairs feature recently updated Bamboo Hardwoods. Full bath upstairs w/ Tile Plank floors. Make this Gardner charmer your next home!
Location
State MA
County Worcester
Zoning C2
Direction Rte. 2A is Broadway
Rooms
Family Room Ceiling Fan(s), Flooring - Hardwood
Basement Full, Unfinished
Primary Bedroom Level Second
Dining Room Flooring - Hardwood
Kitchen Flooring - Laminate, Dining Area, Countertops - Stone/Granite/Solid, Kitchen Island, Recessed Lighting, Remodeled, Slider, Stainless Steel Appliances
Interior
Interior Features Wired for Sound
Heating Baseboard, Oil
Cooling None
Flooring Tile, Bamboo, Hardwood, Stone / Slate
Fireplaces Number 1
Fireplaces Type Living Room
Appliance Range, Dishwasher, Refrigerator, Range Hood, Tank Water Heater, Utility Connections for Electric Range, Utility Connections for Electric Dryer
Laundry Flooring - Stone/Ceramic Tile, First Floor, Washer Hookup
Exterior
Garage Spaces 2.0
Fence Fenced/Enclosed, Fenced
Pool Above Ground
Community Features Public Transportation, Shopping, Pool, Park, Walk/Jog Trails, Golf, Medical Facility, Laundromat, Bike Path, Highway Access, House of Worship, Private School, Public School
Utilities Available for Electric Range, for Electric Dryer, Washer Hookup
Roof Type Shingle
Total Parking Spaces 8
Garage Yes
Private Pool true
Building
Lot Description Corner Lot
Foundation Stone, Brick/Mortar
Sewer Public Sewer
Water Public
Architectural Style Victorian
Schools
Elementary Schools Elm Street
Middle Schools Gardner Middle
High Schools Gardner High
Read Less
Want to know what your home might be worth? Contact us for a FREE valuation!

Our team is ready to help you sell your home for the highest possible price ASAP
Bought with Doreen Lewis • Redfin Corp.





