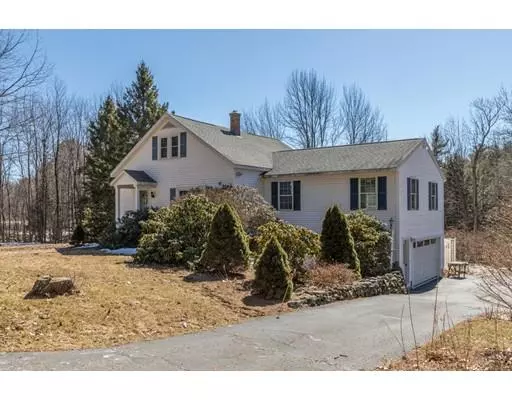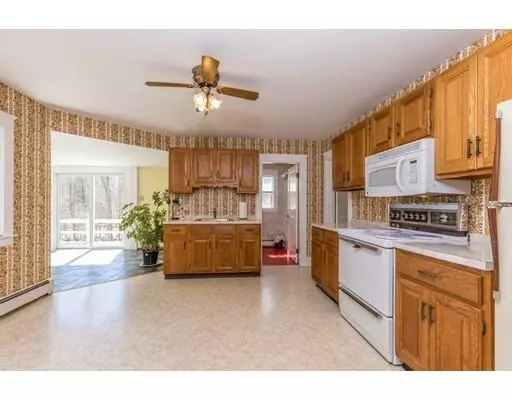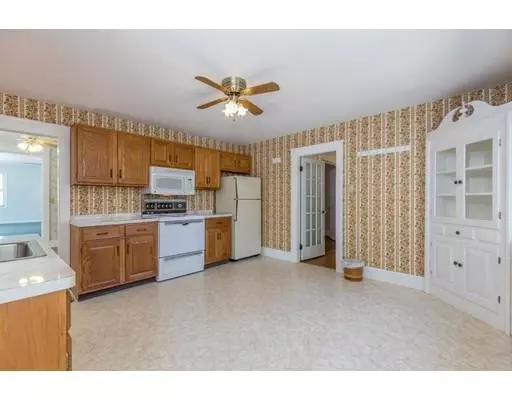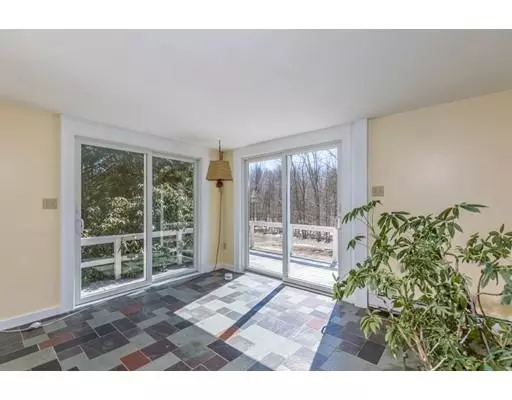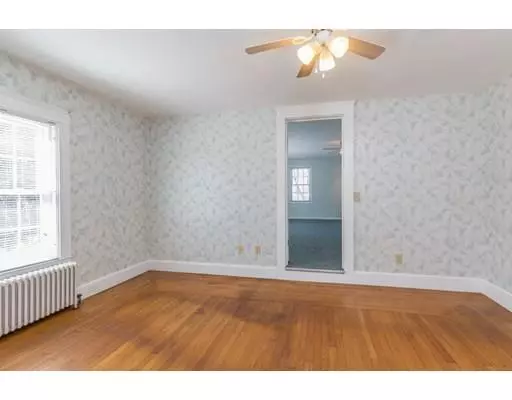$259,900
$259,900
For more information regarding the value of a property, please contact us for a free consultation.
303 Betty Spring Road Gardner, MA 01440
3 Beds
2 Baths
1,842 SqFt
Key Details
Sold Price $259,900
Property Type Single Family Home
Sub Type Single Family Residence
Listing Status Sold
Purchase Type For Sale
Square Footage 1,842 sqft
Price per Sqft $141
MLS Listing ID 72472413
Sold Date 04/25/19
Style Cottage
Bedrooms 3
Full Baths 2
HOA Y/N false
Year Built 1940
Tax Year 2018
Lot Size 1.370 Acres
Acres 1.37
Property Sub-Type Single Family Residence
Property Description
You will want to be sure to see this fabulous 3 bedroom home that is ready for its new owner! Located on a beautiful 1.3 acre open lot in an established desirable neighborhood; the house is flooded with natural light. Kitchen has oak cabinets and delightful sun room addition with slider access to deck overlooking the lovely back yard. Hardwood floor and closet in dining room. Master bedroom and full bath on the 1st floor, 2 more bedrooms and renovated full bath with shower on 2nd floor. Spectacular oversized Family Room is perfect for relaxing and entertaining - even has a second entrance. Replacement windows, newer boiler has 3 zones of heat, roof done in 2003. The tie in to city sewer was just completed and new drilled well in place. New garage door on 2 car garage with bonus 3rd stall for workshop space and storage. Lots of off street parking and patio in rear has southern exposure. This one is a gem – first showing at OPEN HOUSE Sunday March 31 from 1PM to 3PM – see you there!
Location
State MA
County Worcester
Zoning R2
Direction Route 140 or Route 101 to Betty Spring Road
Rooms
Family Room Closet, Flooring - Wall to Wall Carpet, Window(s) - Picture, French Doors, Cable Hookup, Exterior Access, Remodeled
Basement Full, Interior Entry, Garage Access, Concrete
Primary Bedroom Level Main
Dining Room Closet, Flooring - Hardwood
Kitchen Flooring - Vinyl, Dining Area, Cabinets - Upgraded, Open Floorplan, Remodeled
Interior
Interior Features Slider, Sun Room
Heating Baseboard, Oil
Cooling None
Flooring Vinyl, Carpet, Hardwood, Stone / Slate, Flooring - Stone/Ceramic Tile
Appliance Range, Microwave, Refrigerator, Oil Water Heater, Tank Water Heaterless, Utility Connections for Electric Range, Utility Connections for Electric Dryer
Laundry Electric Dryer Hookup, Washer Hookup, In Basement
Exterior
Exterior Feature Rain Gutters, Garden, Stone Wall
Garage Spaces 2.0
Community Features Public Transportation, Shopping, Pool, Tennis Court(s), Park, Walk/Jog Trails, Golf, Medical Facility, Laundromat, Bike Path, Conservation Area, Highway Access, House of Worship, Private School, Public School, T-Station, University
Utilities Available for Electric Range, for Electric Dryer
Roof Type Shingle
Total Parking Spaces 6
Garage Yes
Building
Lot Description Cleared, Gentle Sloping
Foundation Concrete Perimeter
Sewer Public Sewer
Water Private
Architectural Style Cottage
Others
Senior Community false
Read Less
Want to know what your home might be worth? Contact us for a FREE valuation!

Our team is ready to help you sell your home for the highest possible price ASAP
Bought with Christy Nault • Central Mass Real Estate

