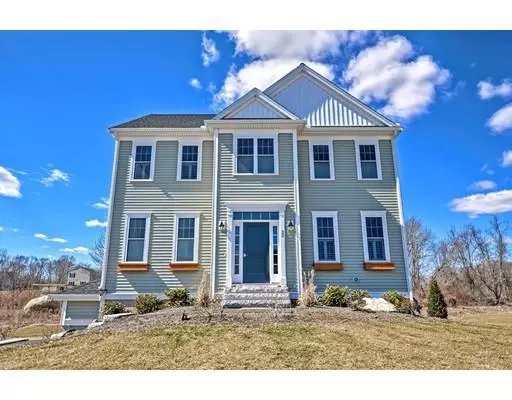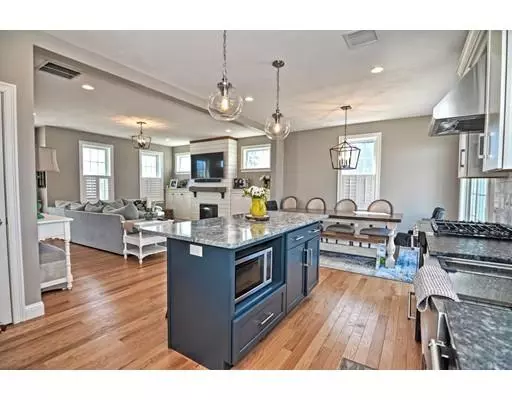$459,900
$459,900
For more information regarding the value of a property, please contact us for a free consultation.
32 Windward Way Swansea, MA 02777
3 Beds
2.5 Baths
1,904 SqFt
Key Details
Sold Price $459,900
Property Type Single Family Home
Sub Type Single Family Residence
Listing Status Sold
Purchase Type For Sale
Square Footage 1,904 sqft
Price per Sqft $241
Subdivision Touisset
MLS Listing ID 72468685
Sold Date 05/16/19
Style Colonial, Contemporary
Bedrooms 3
Full Baths 2
Half Baths 1
HOA Fees $16/ann
HOA Y/N true
Year Built 2018
Annual Tax Amount $6,666
Tax Year 2019
Lot Size 0.300 Acres
Acres 0.3
Property Sub-Type Single Family Residence
Property Description
DREAM HOME FOUND! Breathtaking Custom Built Colonial Located in Newly Established Subdivision in Swansea's Most Desirable Touisset Area! One Year Young with Impeccable Style and Upgrades. Open Floor Plan, Custom Kitchen with Two Tone Cabinetry and Granite, Carrera Marble Backplash, and Black Stainless Appliances Overlooks Dining Area and Family Room with Custom Built Entertainment Center with Oversized Cabinetry and Beautiful Shiplap Fireplace. Nine Foot Ceilings on First Floor, Transom Windows and Plantation Shutters Drench the Home in Sunlight! A More Private Room on First Floor Lends Itself as a Perfect Option For an Office, Formal Dining or Playroom- Whatever Your Lifestyle Requires! Second Floor Has Spacious Bedrooms, Kids Bath and Master Bed with Two Separate Walk in Closets and Master Bath! Natural Gas, Town Water, Hot Water on Demand, 2 Car Garage, Professional Landscaping and Central Air Make For Easy Maintenance and Comfortable Living. Nothing To Do But Move Right In!
Location
State MA
County Bristol
Area Touisset
Zoning RES
Direction Use 190 Barton Ave in GPS to arrive at beginning of subdivision* Take Barton to Windward Way
Rooms
Family Room Flooring - Hardwood, Open Floorplan, Recessed Lighting
Primary Bedroom Level Second
Dining Room Flooring - Hardwood, Slider
Kitchen Flooring - Hardwood, Window(s) - Picture, Countertops - Stone/Granite/Solid, Kitchen Island, Open Floorplan, Recessed Lighting, Stainless Steel Appliances, Gas Stove
Interior
Interior Features Home Office
Heating Forced Air, Natural Gas
Cooling Central Air
Flooring Tile, Carpet, Hardwood, Flooring - Hardwood
Fireplaces Number 1
Fireplaces Type Family Room
Appliance Range, Dishwasher, Microwave, Refrigerator, Washer, Dryer, Gas Water Heater, Tank Water Heaterless, Utility Connections for Gas Range
Laundry Flooring - Stone/Ceramic Tile, Pantry, Main Level, Walk-in Storage, First Floor
Exterior
Exterior Feature Rain Gutters, Professional Landscaping, Sprinkler System
Garage Spaces 2.0
Community Features Shopping, Park, Walk/Jog Trails, Golf, Bike Path, Conservation Area, Highway Access, Public School
Utilities Available for Gas Range
Waterfront Description Beach Front, Beach Ownership(Public)
Roof Type Shingle
Total Parking Spaces 4
Garage Yes
Building
Lot Description Cul-De-Sac, Cleared, Level
Foundation Concrete Perimeter
Sewer Private Sewer
Water Public
Architectural Style Colonial, Contemporary
Schools
Elementary Schools Hoyle
Middle Schools Case Jr High
High Schools Case High
Others
Senior Community false
Read Less
Want to know what your home might be worth? Contact us for a FREE valuation!

Our team is ready to help you sell your home for the highest possible price ASAP
Bought with Joshua Cullion • RE/MAX Professionals






