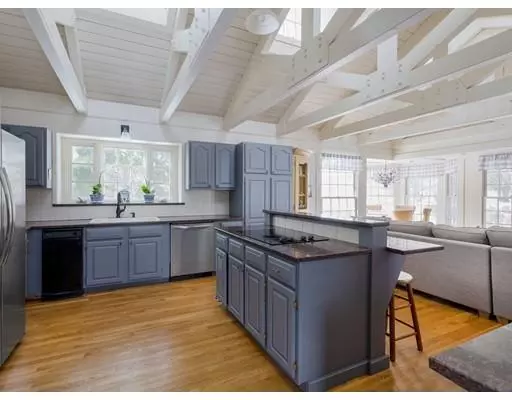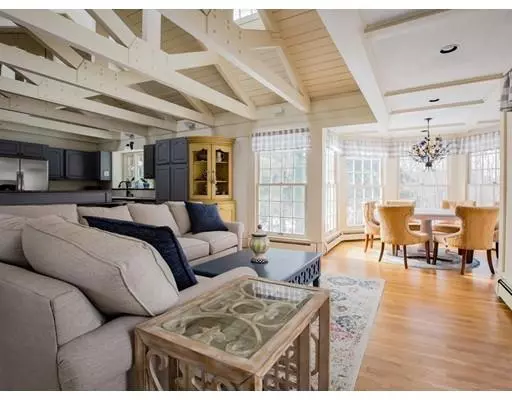$657,512
$670,000
1.9%For more information regarding the value of a property, please contact us for a free consultation.
88 Whiting St Hanover, MA 02339
5 Beds
3 Baths
4,298 SqFt
Key Details
Sold Price $657,512
Property Type Single Family Home
Sub Type Single Family Residence
Listing Status Sold
Purchase Type For Sale
Square Footage 4,298 sqft
Price per Sqft $152
MLS Listing ID 72467969
Sold Date 06/25/19
Style Colonial, Antique
Bedrooms 5
Full Baths 3
HOA Y/N false
Year Built 1828
Annual Tax Amount $10,826
Tax Year 2019
Lot Size 1.220 Acres
Acres 1.22
Property Sub-Type Single Family Residence
Property Description
OPEN HOUSE Sunday, March 24, 1-3:00. Come visit this beautiful 5 bedroom Antique colonial surrounded by mature landscaping that is watered by private well. Enjoy the original woodwork and craftsmanship throughout the home. Plenty of spacious room to entertain and enjoy quality family time while still having that cozy feel. Sun filled rooms allow you take in the peaceful settings of the back patio and rear yard, that has room for a pool! Don"t forget to check out the enormous attached barn and horse stables. Man Cave, She Shed, game room? The possibilities are endless in this MUST SEE HOME!
Location
State MA
County Plymouth
Zoning R
Direction Take RT 123, left onto Whiting St.
Rooms
Family Room Beamed Ceilings, Flooring - Wood, Cable Hookup, High Speed Internet Hookup
Basement Full, Interior Entry, Bulkhead, Concrete, Unfinished
Primary Bedroom Level Second
Dining Room Closet/Cabinets - Custom Built, Flooring - Hardwood
Kitchen Skylight, Cathedral Ceiling(s), Flooring - Hardwood, Countertops - Stone/Granite/Solid, Kitchen Island, Exterior Access, Open Floorplan, Remodeled
Interior
Interior Features Closet/Cabinets - Custom Built, Closet, Den, Office, Wet Bar
Heating Baseboard, Steam, Natural Gas, Fireplace(s)
Cooling Window Unit(s)
Flooring Wood, Tile, Carpet, Flooring - Wall to Wall Carpet, Flooring - Hardwood
Fireplaces Number 6
Fireplaces Type Dining Room, Family Room, Living Room, Bedroom
Appliance Oven, Dishwasher, Trash Compactor, Microwave, Countertop Range, Refrigerator, Washer, Dryer, Gas Water Heater, Utility Connections for Gas Oven
Laundry First Floor
Exterior
Exterior Feature Rain Gutters, Sprinkler System, Horses Permitted, Stone Wall
Garage Spaces 2.0
Community Features Public Transportation, Shopping, Pool, Tennis Court(s), Park, Walk/Jog Trails, Stable(s), Medical Facility, Bike Path, Conservation Area, Highway Access, House of Worship, Public School
Utilities Available for Gas Oven
Waterfront Description Beach Front
Roof Type Shingle
Total Parking Spaces 6
Garage Yes
Building
Lot Description Cleared
Foundation Concrete Perimeter, Stone
Sewer Private Sewer
Water Public, Private
Architectural Style Colonial, Antique
Schools
Elementary Schools Cedar
Middle Schools Hanover
High Schools Hhs
Others
Senior Community false
Acceptable Financing Seller W/Participate
Listing Terms Seller W/Participate
Read Less
Want to know what your home might be worth? Contact us for a FREE valuation!

Our team is ready to help you sell your home for the highest possible price ASAP
Bought with Janice Richmond • Success! Real Estate





