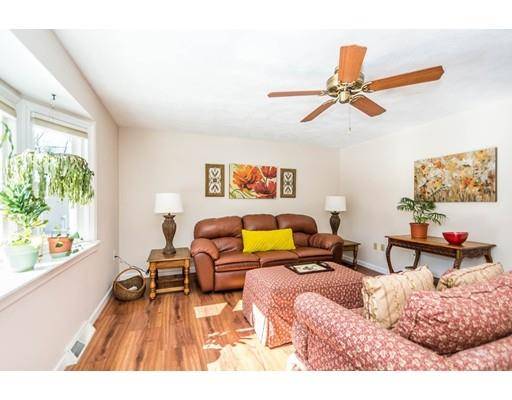$477,000
$467,900
1.9%For more information regarding the value of a property, please contact us for a free consultation.
22 Eastview Ave Billerica, MA 01821
4 Beds
2 Baths
2,124 SqFt
Key Details
Sold Price $477,000
Property Type Single Family Home
Sub Type Single Family Residence
Listing Status Sold
Purchase Type For Sale
Square Footage 2,124 sqft
Price per Sqft $224
MLS Listing ID 72465643
Sold Date 04/29/19
Bedrooms 4
Full Baths 2
HOA Y/N false
Year Built 1975
Annual Tax Amount $5,563
Tax Year 2019
Lot Size 0.570 Acres
Acres 0.57
Property Sub-Type Single Family Residence
Property Description
Beautiful Heritage Heights location! Well-maintained home in serene setting with 2 baths & 4 BRs (or 1 office!) has endless possibilities for entertaining! Upstairs includes 3 BRs, full bath, living/dining room, kitchen, & sunroom. Eat-in kitchen has lots of cabinets, recessed lighting, quartz counters, & opens to a large, year-round sunroom. Sunroom's vaulted ceiling, skylight, & oversized windows allow natural light & a view to the yard. Sunroom opens to large deck overlooking the yard. Upstairs has Pergo floors & w/w carpet in the BRs. Lower Level has large BR, back-to-front family room w/ recessed lighting & fireplace w/ wood stove, full bath, laundry room (washer & dryer remain), & tiled floors. Great in-law potential! Many extras: Central A/C; ceiling fans & 6 panel doors throughout; insulated shades; new water heater; new heat exchanger; outside storage shed; nicely landscaped yard; large patio; ample parking; close to schools, highways, & shopping areas.
Location
State MA
County Middlesex
Zoning 2
Direction Pond to Heritage to Eastview.
Rooms
Basement Finished, Interior Entry
Primary Bedroom Level First
Interior
Interior Features Sun Room
Heating Baseboard, Natural Gas
Cooling Central Air
Flooring Wood, Tile, Carpet
Fireplaces Number 1
Appliance Range, Dishwasher, Disposal, Microwave, Refrigerator, Washer, Dryer, Range Hood, Gas Water Heater
Laundry In Basement
Exterior
Exterior Feature Rain Gutters, Storage
Community Features Public Transportation, Shopping, Medical Facility, Highway Access, House of Worship, Private School, Public School
Roof Type Shingle
Total Parking Spaces 6
Garage No
Building
Lot Description Corner Lot, Level
Foundation Concrete Perimeter, Irregular
Sewer Public Sewer
Water Public
Others
Senior Community false
Read Less
Want to know what your home might be worth? Contact us for a FREE valuation!

Our team is ready to help you sell your home for the highest possible price ASAP
Bought with Kristen Karshis • Keller Williams Realty





