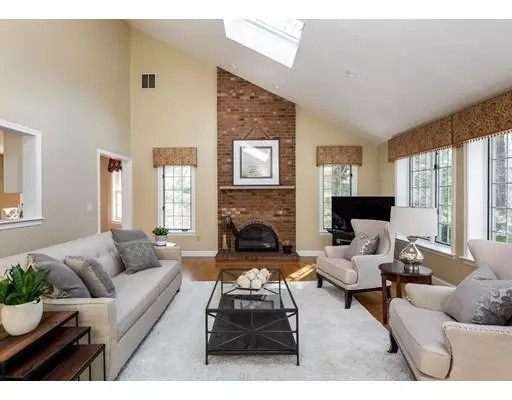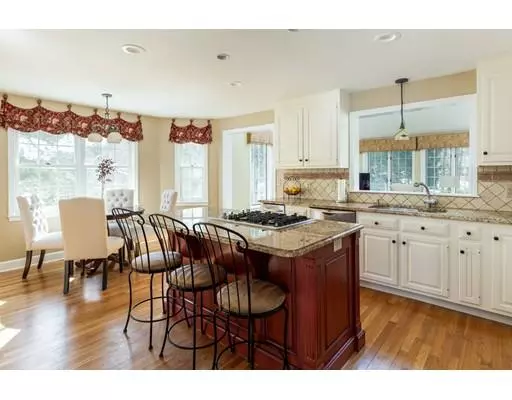$890,000
$899,000
1.0%For more information regarding the value of a property, please contact us for a free consultation.
4 Wentworth Dr Southborough, MA 01772
4 Beds
2.5 Baths
3,365 SqFt
Key Details
Sold Price $890,000
Property Type Single Family Home
Sub Type Single Family Residence
Listing Status Sold
Purchase Type For Sale
Square Footage 3,365 sqft
Price per Sqft $264
MLS Listing ID 72465076
Sold Date 06/07/19
Style Colonial
Bedrooms 4
Full Baths 2
Half Baths 1
HOA Y/N true
Year Built 1988
Annual Tax Amount $12,508
Tax Year 2019
Lot Size 0.860 Acres
Acres 0.86
Property Sub-Type Single Family Residence
Property Description
Stunning updated Colonial in sought-after Liberty Estates neighborhood with private level yard! Filled with upgrades ~ Gorgeous master suite with vaulted ceiling, walk-in closet with Elfa system & gut remodeled bathroom with cathedral ceiling, custom marble vanities, stylish tile floor & tile shower with mosaic marble accents. Chef's Kitchen with breakfast island, granite with Ogee edges, high-end stainless appliances including Subzero, Fisher Paykal DW, gas stove, warming drawer, tumbled marble backsplash & pantry with Elfa storage. Dramatic, sun-splashed Family Room with vaulted ceiling, skylights, fireplace & sliders to deck. Freshly painted, new hardwoods on 1st floor & carpeting in bedrooms. Formal Dining & Living Room with french doors, remodeled 1/2 bath on1st fl, welcoming marble 2-story foyer with Palladium window, 1st floor Study. Approx. 900 additional sq ft in finished Basement with 3 rooms & kitchenette. New roof 2017. Great neighborhood & close to Commuter Rail!
Location
State MA
County Worcester
Zoning RB
Direction Route 85 to Southville to Liberty to Wentworth
Rooms
Family Room Skylight, Cathedral Ceiling(s), Flooring - Hardwood, Recessed Lighting, Slider
Basement Full, Finished, Interior Entry, Bulkhead
Primary Bedroom Level Second
Dining Room Flooring - Hardwood, French Doors, Wainscoting, Crown Molding
Kitchen Flooring - Hardwood, Dining Area, Countertops - Stone/Granite/Solid, Countertops - Upgraded, Kitchen Island, Breakfast Bar / Nook, Recessed Lighting, Remodeled, Second Dishwasher, Stainless Steel Appliances, Lighting - Pendant
Interior
Interior Features Slider, Study, Play Room, Home Office, Central Vacuum
Heating Forced Air, Natural Gas
Cooling Central Air
Flooring Tile, Carpet, Marble, Hardwood, Flooring - Hardwood, Flooring - Wall to Wall Carpet
Fireplaces Number 1
Fireplaces Type Family Room
Appliance Oven, Dishwasher, Trash Compactor, Microwave, Countertop Range, Refrigerator, Washer, Dryer, Gas Water Heater, Utility Connections for Gas Range
Laundry Flooring - Stone/Ceramic Tile, First Floor
Exterior
Exterior Feature Storage, Professional Landscaping, Sprinkler System, Decorative Lighting, Stone Wall
Garage Spaces 2.0
Community Features Public Transportation, Shopping, Tennis Court(s), Park, Walk/Jog Trails, Golf, Medical Facility, Bike Path, Conservation Area, Highway Access, Private School, Public School, T-Station
Utilities Available for Gas Range
Roof Type Shingle
Total Parking Spaces 4
Garage Yes
Building
Lot Description Cul-De-Sac, Level
Foundation Concrete Perimeter
Sewer Private Sewer
Water Public
Architectural Style Colonial
Schools
Elementary Schools Finn/Neary/Wood
Middle Schools Trottier
High Schools Algonquin
Others
Senior Community false
Read Less
Want to know what your home might be worth? Contact us for a FREE valuation!

Our team is ready to help you sell your home for the highest possible price ASAP
Bought with Brian Connelly • Redfin Corp.






