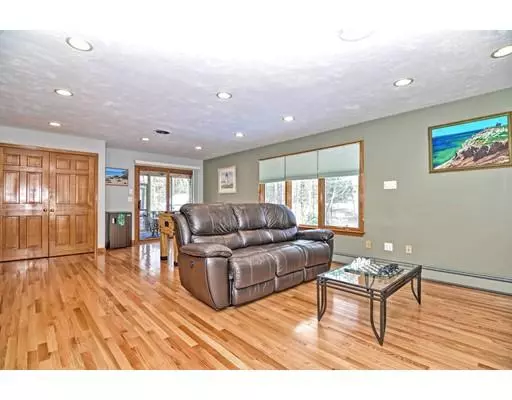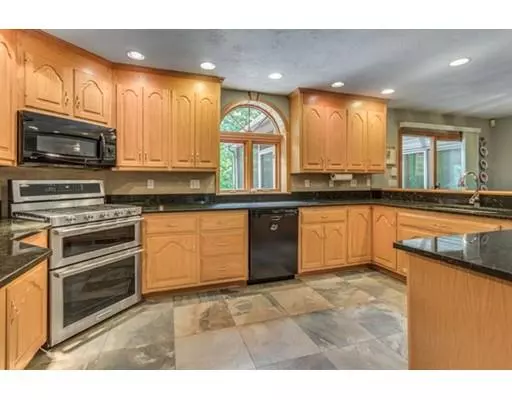$767,900
$789,000
2.7%For more information regarding the value of a property, please contact us for a free consultation.
27 Jacob Dr Mansfield, MA 02048
4 Beds
3.5 Baths
4,079 SqFt
Key Details
Sold Price $767,900
Property Type Single Family Home
Sub Type Single Family Residence
Listing Status Sold
Purchase Type For Sale
Square Footage 4,079 sqft
Price per Sqft $188
MLS Listing ID 72464843
Sold Date 05/23/19
Style Colonial
Bedrooms 4
Full Baths 3
Half Baths 1
Year Built 1993
Annual Tax Amount $12,496
Tax Year 2019
Lot Size 2.100 Acres
Acres 2.1
Property Sub-Type Single Family Residence
Property Description
Brand new updates, including hardwood flooring throughout first floor in this Custom designed "Builder's Home" situated on private, river front lot. Bathrooms upgraded with granite/quartz counter tops.Finest attention to detail in this Grand home, offering a versatile, open floor plan. Large eat-in kitchen flows smoothly into the family room with cathedral ceiling and floor to ceiling fireplace.Dramatic two-story foyer with T-staircase. Master Bedroom Suite with private spa bath & dressing room. Radiant heat in kitchen and bathrooms. Finished lower level offers a huge game room with custom bar & exercise room w/ hot tub. Step outdoors to your own private oasis which abuts the meandering Wading River. Enjoy the summer evenings from the three-season porch or spend the leisurely summer days around the heated, salt water pool. Separate well water for landscape irrigation.If you are looking for space, privacy, and an ideal setting for entertaining, this is the one you have been waiting for!
Location
State MA
County Bristol
Zoning R-1
Direction West Street to Tremont Street to Jacob Drive
Rooms
Family Room Cathedral Ceiling(s), Flooring - Hardwood, French Doors
Basement Full, Finished
Primary Bedroom Level Second
Dining Room Flooring - Hardwood
Kitchen Flooring - Stone/Ceramic Tile, Countertops - Stone/Granite/Solid
Interior
Interior Features Bathroom - Full, Bathroom - With Shower Stall, Den, Game Room, Exercise Room, Bathroom
Heating Baseboard, Radiant, Natural Gas
Cooling Central Air, Wall Unit(s)
Flooring Tile, Carpet, Hardwood, Flooring - Hardwood, Flooring - Wall to Wall Carpet, Flooring - Stone/Ceramic Tile
Fireplaces Number 1
Fireplaces Type Family Room
Appliance Range, Dishwasher, Disposal, Trash Compactor, Microwave, Refrigerator, Washer, Dryer, Gas Water Heater, Plumbed For Ice Maker, Utility Connections for Gas Range, Utility Connections for Gas Dryer
Laundry Flooring - Stone/Ceramic Tile, First Floor, Washer Hookup
Exterior
Exterior Feature Rain Gutters, Professional Landscaping
Garage Spaces 2.0
Fence Fenced
Pool In Ground
Community Features Public Transportation, Shopping, Highway Access, Private School, Public School, T-Station
Utilities Available for Gas Range, for Gas Dryer, Washer Hookup, Icemaker Connection
Waterfront Description Waterfront, River
View Y/N Yes
View Scenic View(s)
Roof Type Shingle
Total Parking Spaces 6
Garage Yes
Private Pool true
Building
Lot Description Wooded
Foundation Concrete Perimeter
Sewer Private Sewer
Water Public
Architectural Style Colonial
Schools
Elementary Schools Robinson/Jordan
Middle Schools Qualters Middle
High Schools Mansfield High
Others
Acceptable Financing Contract
Listing Terms Contract
Read Less
Want to know what your home might be worth? Contact us for a FREE valuation!

Our team is ready to help you sell your home for the highest possible price ASAP
Bought with Donna Davids • Coldwell Banker Residential Brokerage - South Easton





