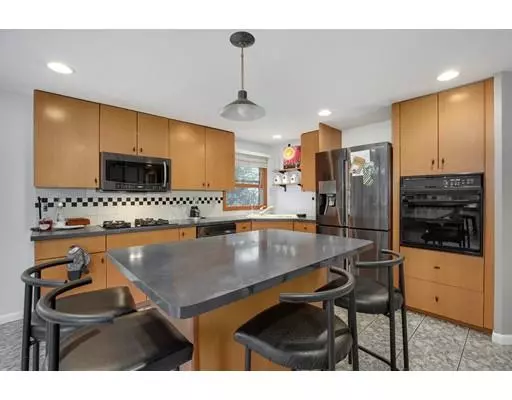$555,000
$555,000
For more information regarding the value of a property, please contact us for a free consultation.
48 Ashton St Everett, MA 02149
3 Beds
2.5 Baths
2,800 SqFt
Key Details
Sold Price $555,000
Property Type Single Family Home
Sub Type Single Family Residence
Listing Status Sold
Purchase Type For Sale
Square Footage 2,800 sqft
Price per Sqft $198
MLS Listing ID 72464644
Sold Date 04/12/19
Style Contemporary
Bedrooms 3
Full Baths 2
Half Baths 1
Year Built 1996
Annual Tax Amount $5,362
Tax Year 2018
Lot Size 3,049 Sqft
Acres 0.07
Property Sub-Type Single Family Residence
Property Description
Beautiful contemporary home in a great location on the Malden line! Enjoy the open floor plan in the kitchen, the spacious bedrooms, BBQ on the deck in the summer!. The master suite on the 3rd floor includes a 3/4 bath, seating area, and walk-in closet. So many upgrades in this home! Newer wood floors, central air, solar panels, security system, tankless hot water heater. The finished basement adds a considerable area for an entertainment room or playroom. This is a unique, younger home, a fantastic place to live!
Location
State MA
County Middlesex
Zoning DD
Direction Edith Street to Ashton Streeet to #48 Ashton Street.
Rooms
Basement Full, Finished
Primary Bedroom Level Third
Dining Room Skylight, Cathedral Ceiling(s), Ceiling Fan(s), Flooring - Stone/Ceramic Tile, Window(s) - Picture, Deck - Exterior, Exterior Access, Slider
Kitchen Flooring - Stone/Ceramic Tile, Kitchen Island, Open Floorplan, Recessed Lighting, Gas Stove, Peninsula
Interior
Interior Features Home Office, Central Vacuum
Heating Gravity, Natural Gas
Cooling Central Air
Flooring Tile, Carpet, Hardwood, Stone / Slate, Flooring - Stone/Ceramic Tile
Appliance Dishwasher, ENERGY STAR Qualified Refrigerator, ENERGY STAR Qualified Dryer, ENERGY STAR Qualified Dishwasher, ENERGY STAR Qualified Washer, Range - ENERGY STAR, Gas Water Heater, Utility Connections for Gas Range, Utility Connections for Electric Dryer
Laundry Washer Hookup
Exterior
Fence Fenced
Community Features Public Transportation, Shopping, Park, Highway Access, Private School, Public School
Utilities Available for Gas Range, for Electric Dryer, Washer Hookup
Roof Type Shingle
Total Parking Spaces 2
Garage No
Building
Lot Description Level
Foundation Concrete Perimeter
Sewer Public Sewer
Water Public
Architectural Style Contemporary
Read Less
Want to know what your home might be worth? Contact us for a FREE valuation!

Our team is ready to help you sell your home for the highest possible price ASAP
Bought with Jumantro Sianturi • Solution Brokers Inc





