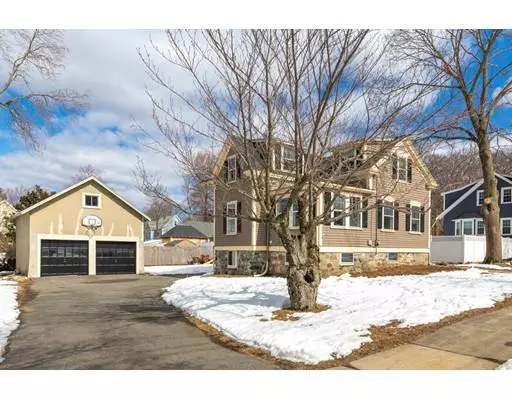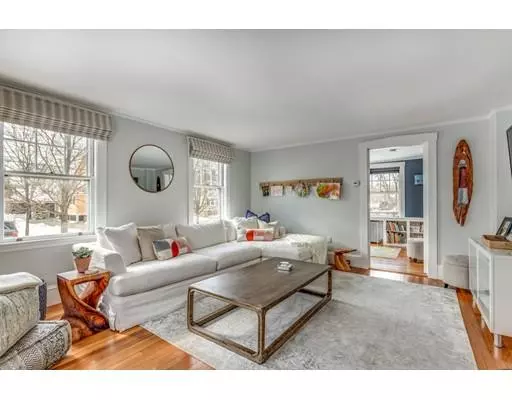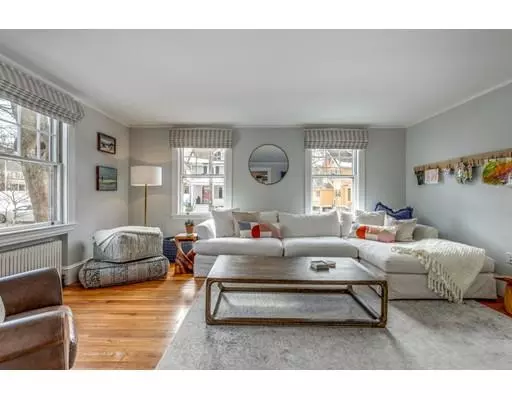$730,000
$699,900
4.3%For more information regarding the value of a property, please contact us for a free consultation.
78 Boardman Ave Melrose, MA 02176
3 Beds
1.5 Baths
1,580 SqFt
Key Details
Sold Price $730,000
Property Type Single Family Home
Sub Type Single Family Residence
Listing Status Sold
Purchase Type For Sale
Square Footage 1,580 sqft
Price per Sqft $462
Subdivision Horace Mann Neighborhood
MLS Listing ID 72464565
Sold Date 04/30/19
Style Colonial
Bedrooms 3
Full Baths 1
Half Baths 1
Year Built 1900
Annual Tax Amount $6,120
Tax Year 2019
Lot Size 9,583 Sqft
Acres 0.22
Property Sub-Type Single Family Residence
Property Description
This home is located in the heart of the Horace Mann neighborhood! This sun-filled home has so much to offer! New bright white kitchen with granite counters, beautiful stainless appliances, and gray tile floor. Off the kitchen is a mudroom/laundry room with a door to the flat backyard. This home has been freshly painted with all the modern colors and beautiful hardwood floors. The living room has lots of oversize windows and plenty of room for the entire family to enjoy. Playroom/office follows through with lots of windows, and is a great extra space on the first floor. Large dining room with built in china cabinet. Modern light fixtures throughout the home. Upstairs gives you 3 great size bedrooms with nice size closets and an updated full bathroom. You will love the flat backyard perfect for entertaining, 2 car garage with a huge loft above (this could bring you separate space from the house). Brand new roof & 2 zone high efficiency heating system! This home is a must see!!!
Location
State MA
County Middlesex
Zoning URA
Direction Main street to Boardman Ave or Damon Ave to Boardman Ave
Rooms
Basement Partial, Walk-Out Access
Primary Bedroom Level Second
Dining Room Closet/Cabinets - Custom Built, Flooring - Hardwood
Kitchen Flooring - Stone/Ceramic Tile, Recessed Lighting, Storage, Gas Stove, Peninsula, Crown Molding
Interior
Interior Features Play Room, Mud Room, Internet Available - Unknown
Heating Hot Water, Natural Gas
Cooling Window Unit(s)
Flooring Wood, Tile, Flooring - Hardwood, Flooring - Stone/Ceramic Tile
Appliance Range, Dishwasher, Disposal, Refrigerator, Washer, Dryer, Gas Water Heater, Utility Connections for Gas Range
Laundry Dryer Hookup - Dual, Washer Hookup, First Floor
Exterior
Garage Spaces 2.0
Community Features Public Transportation, Shopping, Tennis Court(s), Park, Walk/Jog Trails, Medical Facility, Laundromat, Public School, T-Station
Utilities Available for Gas Range
Roof Type Shingle
Total Parking Spaces 4
Garage Yes
Building
Foundation Stone
Sewer Public Sewer
Water Public
Architectural Style Colonial
Schools
Elementary Schools School Choice
Middle Schools Melrose Middle
High Schools Melrose High
Read Less
Want to know what your home might be worth? Contact us for a FREE valuation!

Our team is ready to help you sell your home for the highest possible price ASAP
Bought with The Kim Perrotti Team • Leading Edge Real Estate





