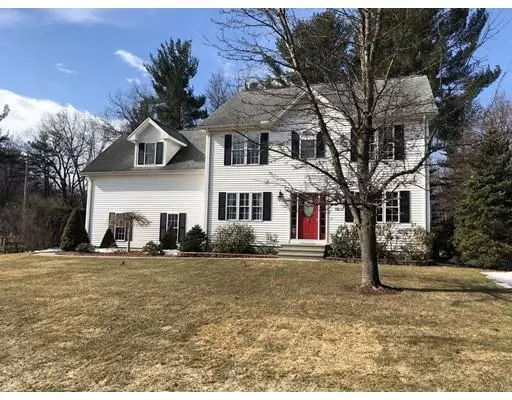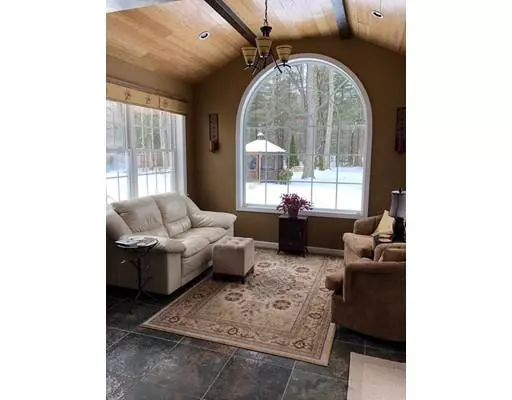$375,000
$374,900
For more information regarding the value of a property, please contact us for a free consultation.
13 Park River Cir Westfield, MA 01085
3 Beds
2.5 Baths
2,393 SqFt
Key Details
Sold Price $375,000
Property Type Single Family Home
Sub Type Single Family Residence
Listing Status Sold
Purchase Type For Sale
Square Footage 2,393 sqft
Price per Sqft $156
MLS Listing ID 72463134
Sold Date 06/27/19
Style Colonial
Bedrooms 3
Full Baths 2
Half Baths 1
HOA Fees $50/mo
HOA Y/N true
Year Built 2000
Annual Tax Amount $6,182
Tax Year 2019
Lot Size 0.470 Acres
Acres 0.47
Property Sub-Type Single Family Residence
Property Description
Stunning one owner home located in a small inviting neighborhood. The" Little River" and all of its beauty is located at the rear of property. The rear gardens have been a feature on the "Grandmothers Tour of Gardens " in 2012.. Complementing this home is a sun room with large windows and wooded cathedral ceilings . .Kitchen has been upgraded to granite counter tops,stainless steel sink & subway tile backslash ( 2017) Cabinets in Kitchen are made from Hickory Wood. . Bonus room over the 2 car garage is approx 310 sq.ft.{ as per owner} Conveniently located on the first floor is a study/home office for those quiet moments. This dream home is loaded with 4 walk in closets. Room sizes are approx.
Location
State MA
County Hampden
Zoning Res
Direction Granville Rd
Rooms
Primary Bedroom Level Second
Dining Room Flooring - Hardwood, Chair Rail, Crown Molding
Kitchen Flooring - Stone/Ceramic Tile, Pantry, Countertops - Stone/Granite/Solid, Cabinets - Upgraded, Stainless Steel Appliances, Peninsula
Interior
Interior Features Cathedral Ceiling(s), Recessed Lighting, Ceiling Fan(s), Closet, Sun Room, Bonus Room, Home Office, Internet Available - Broadband
Heating Central, Forced Air, Natural Gas
Cooling Central Air
Flooring Tile, Carpet, Hardwood, Flooring - Hardwood, Flooring - Wall to Wall Carpet, Flooring - Wood
Fireplaces Number 1
Fireplaces Type Living Room
Appliance Range, Dishwasher, Disposal, Microwave, Refrigerator, Washer, Dryer, Vacuum System - Rough-in, Gas Water Heater, Tank Water Heaterless, Plumbed For Ice Maker, Utility Connections for Electric Range, Utility Connections for Gas Dryer
Laundry Laundry Closet, Flooring - Stone/Ceramic Tile, Gas Dryer Hookup, First Floor, Washer Hookup
Exterior
Exterior Feature Rain Gutters, Sprinkler System, Garden
Garage Spaces 2.0
Community Features Tennis Court(s), Park, Walk/Jog Trails, Bike Path, Conservation Area
Utilities Available for Electric Range, for Gas Dryer, Washer Hookup, Icemaker Connection
Waterfront Description Waterfront, River
Roof Type Shingle
Total Parking Spaces 4
Garage Yes
Building
Lot Description Cul-De-Sac
Foundation Concrete Perimeter
Sewer Public Sewer
Water Public
Architectural Style Colonial
Others
Senior Community false
Read Less
Want to know what your home might be worth? Contact us for a FREE valuation!

Our team is ready to help you sell your home for the highest possible price ASAP
Bought with Kelley & Katzer Team • Kelley & Katzer Real Estate, LLC





