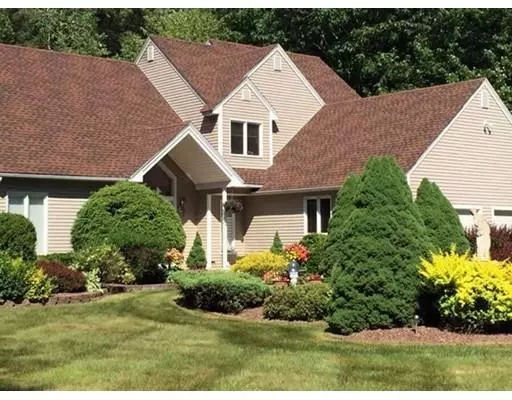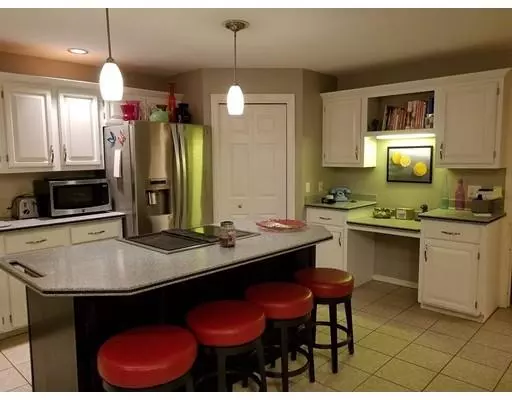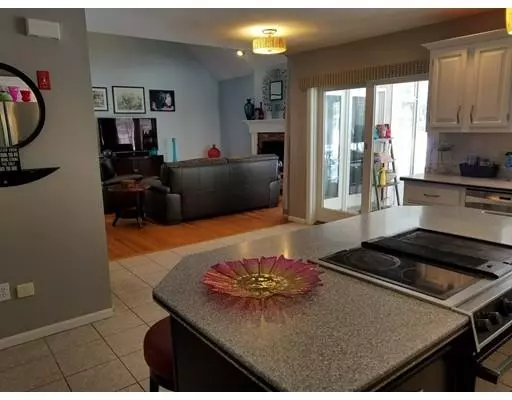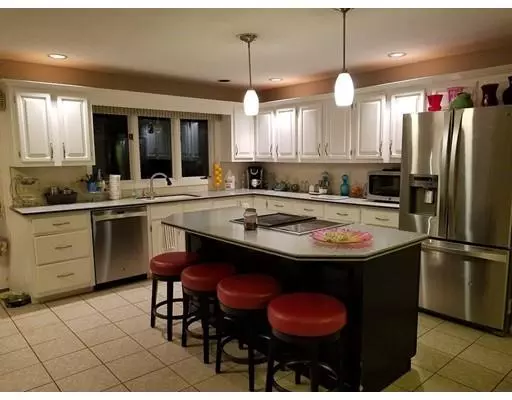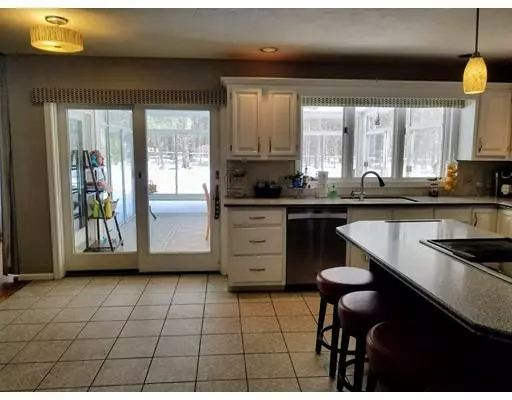$377,000
$364,900
3.3%For more information regarding the value of a property, please contact us for a free consultation.
640 Whitney Street Gardner, MA 01440
3 Beds
2.5 Baths
2,414 SqFt
Key Details
Sold Price $377,000
Property Type Single Family Home
Sub Type Single Family Residence
Listing Status Sold
Purchase Type For Sale
Square Footage 2,414 sqft
Price per Sqft $156
MLS Listing ID 72461936
Sold Date 04/26/19
Style Contemporary
Bedrooms 3
Full Baths 2
Half Baths 1
Year Built 1992
Annual Tax Amount $7,170
Tax Year 2019
Lot Size 1.040 Acres
Acres 1.04
Property Sub-Type Single Family Residence
Property Description
MULTIPLE OFFERS! HIGHEST & BEST BY MON.,3/11/19 AT 5PM. Beautifully Unique Contemporary Design w/Oasis Back Yard & Heated In-ground Pool. Landscape bursting w/flowering perennials. The Sun-drenched tiled front foyer leads to comfortable open family room setting w/a fireplace, high ceilings, gorgeous windows & atrium doors. Large eat-in kitchen w/corian counters, stainless steel appliances,3 x4 pantry, 1st floor laundry, built-in desk for homework area while cooking. 1st floor master suite w/bath, separate shower & a walk-in closet & it's own entry to pool area. Add'l 16x17 tiled 4-season enclosed porch near pool. Hardwood floors, in den, dining and family room. Open oak stairs/landing - office area, currently 2 newly renovated bedrooms upstairs & over-sized easily finishable room over the 2-car garage. Add'l lower level - 700+ sq ft not included in GLA, partially finished for your gaming & entertaining pleasure. Plus workshop, storage & work out area.
Location
State MA
County Worcester
Zoning Rural
Direction Nichols Road Westminster past Golf Club go to end intersects w/Minnott go straight to Whitney St
Rooms
Family Room Flooring - Hardwood, Open Floorplan
Basement Full, Partially Finished, Interior Entry, Bulkhead, Concrete
Primary Bedroom Level Main
Dining Room Flooring - Hardwood, Chair Rail, Exterior Access, Lighting - Pendant, Crown Molding
Kitchen Flooring - Stone/Ceramic Tile, Pantry, Countertops - Stone/Granite/Solid, Kitchen Island, Breakfast Bar / Nook, Deck - Exterior, Exterior Access, Open Floorplan, Recessed Lighting, Washer Hookup, Lighting - Pendant
Interior
Interior Features Ceiling Fan(s), Dining Area, Open Floor Plan, Sun Room, Foyer, Bonus Room
Heating Baseboard, Oil
Cooling None
Flooring Tile, Carpet, Laminate, Hardwood, Wood Laminate, Flooring - Stone/Ceramic Tile, Flooring - Laminate
Fireplaces Number 1
Fireplaces Type Living Room
Appliance Dishwasher, Countertop Range, Refrigerator, Oil Water Heater, Utility Connections for Electric Dryer
Laundry Flooring - Stone/Ceramic Tile, Main Level, Exterior Access, First Floor
Exterior
Exterior Feature Rain Gutters, Professional Landscaping
Garage Spaces 2.0
Fence Fenced
Pool In Ground, Pool - Inground Heated
Community Features Golf
Utilities Available for Electric Dryer
Roof Type Shingle
Total Parking Spaces 8
Garage Yes
Private Pool true
Building
Lot Description Level
Foundation Concrete Perimeter
Sewer Private Sewer
Water Private
Architectural Style Contemporary
Schools
Elementary Schools Pub/Pri
Middle Schools Pub/Pri
High Schools Pub/Pri
Others
Senior Community false
Read Less
Want to know what your home might be worth? Contact us for a FREE valuation!

Our team is ready to help you sell your home for the highest possible price ASAP
Bought with Joyce Lin • Joyce Lin Real Estate

