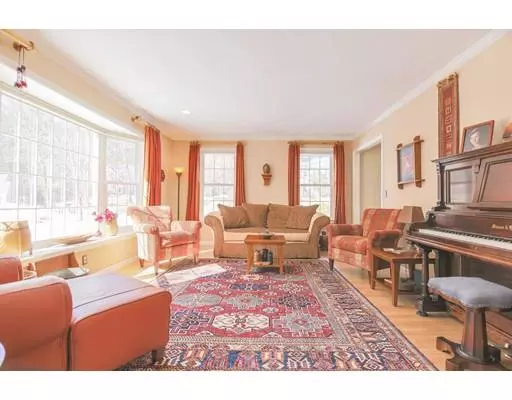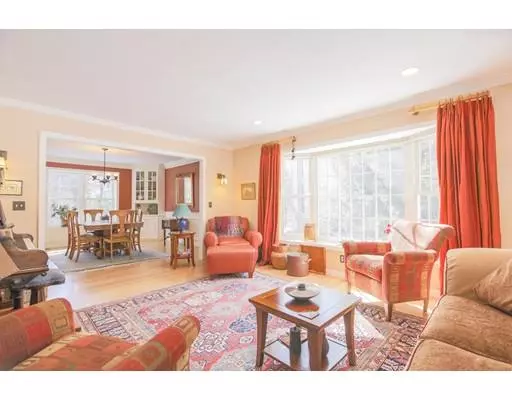$798,500
$825,000
3.2%For more information regarding the value of a property, please contact us for a free consultation.
4 Beechnut St #4 Acton, MA 01720
4 Beds
3.5 Baths
3,221 SqFt
Key Details
Sold Price $798,500
Property Type Single Family Home
Sub Type Single Family Residence
Listing Status Sold
Purchase Type For Sale
Square Footage 3,221 sqft
Price per Sqft $247
MLS Listing ID 72461809
Sold Date 05/09/19
Style Colonial
Bedrooms 4
Full Baths 3
Half Baths 1
HOA Fees $146/mo
HOA Y/N true
Year Built 1996
Annual Tax Amount $15,552
Tax Year 2018
Lot Size 0.450 Acres
Acres 0.45
Property Sub-Type Single Family Residence
Property Description
Absolutely breathtaking colonial, situated on beautiful lot on cul de sac, with features and details commensurate with a high-end custom build ready for a new owner. A sun-soaked front porch makes for an inviting atmosphere as you walk in to an elegant entry graced with hardwood flooring and high ceilings. The living room and dining room feature large windows, custom cabinetry, and chair rail accent wood work. The kitchen has stone counters, bright cabinetry, stainless appliances, and overlooks a grand family room with fireplace. A stunning all wood sun-room with enormous windows overlooks the back yard. The office offers custom built-in cabinetry. Upstairs you will find 4 well proportioned bedrooms, complete with ample closet space. The enormous master suite with dual walk-in closets, access to second floor porch, and master bath completes the sleeping quarters. A finished basement, complete with full bath, and storage area are an added bonus. Fastidiously maintained and upgraded.
Location
State MA
County Middlesex
Zoning R
Direction Please use GPS.
Rooms
Family Room Skylight, Cathedral Ceiling(s), Flooring - Wall to Wall Carpet, Cable Hookup
Basement Full, Partially Finished
Primary Bedroom Level Second
Dining Room Closet/Cabinets - Custom Built, Flooring - Hardwood, Chair Rail, Lighting - Pendant, Crown Molding
Kitchen Flooring - Hardwood, Balcony / Deck, Countertops - Stone/Granite/Solid, Kitchen Island, Cabinets - Upgraded, Exterior Access, Recessed Lighting, Stainless Steel Appliances
Interior
Interior Features Bathroom - Full, Closet/Cabinets - Custom Built, Recessed Lighting, Bathroom, Home Office, Bonus Room
Heating Forced Air, Natural Gas
Cooling Central Air
Flooring Wood, Tile, Carpet, Hardwood, Flooring - Stone/Ceramic Tile, Flooring - Hardwood, Flooring - Wall to Wall Carpet
Fireplaces Number 1
Fireplaces Type Family Room
Appliance Range, Oven, Dishwasher, Microwave, Refrigerator, Gas Water Heater, Utility Connections for Gas Range
Laundry Flooring - Stone/Ceramic Tile, Electric Dryer Hookup, Washer Hookup, First Floor
Exterior
Garage Spaces 2.0
Community Features Shopping, Conservation Area
Utilities Available for Gas Range
Roof Type Shingle
Total Parking Spaces 6
Garage Yes
Building
Foundation Concrete Perimeter
Sewer Private Sewer
Water Public
Architectural Style Colonial
Schools
Middle Schools Rj Grey Junior
High Schools Acton Boxboro
Read Less
Want to know what your home might be worth? Contact us for a FREE valuation!

Our team is ready to help you sell your home for the highest possible price ASAP
Bought with Chinatti Realty Group • Cameron Prestige, LLC





