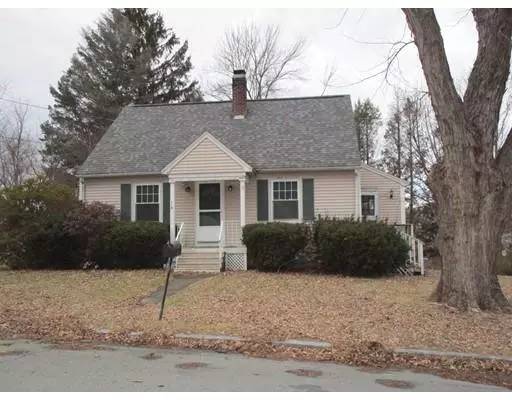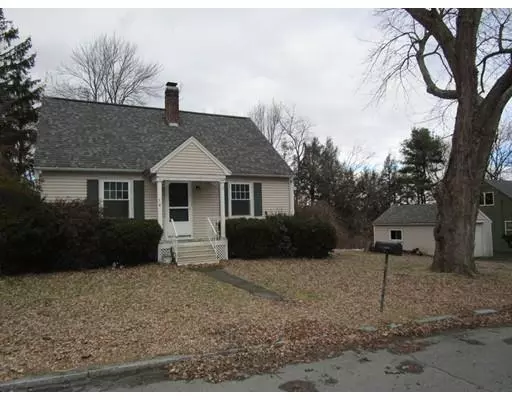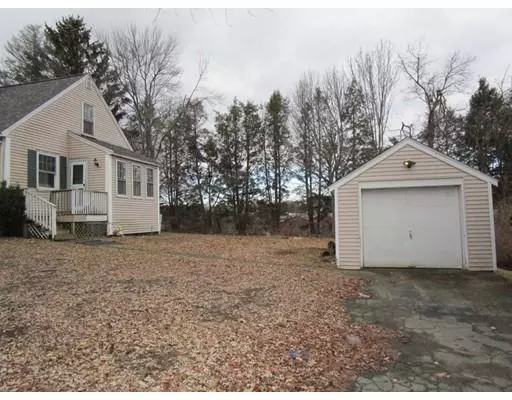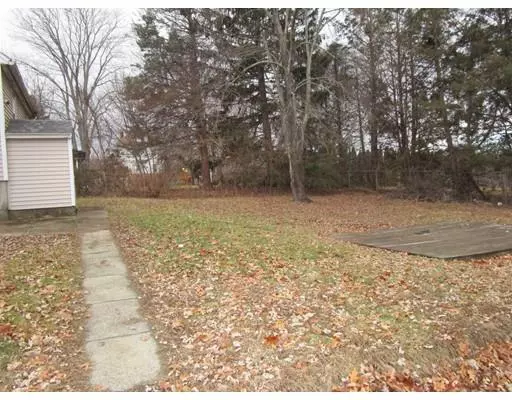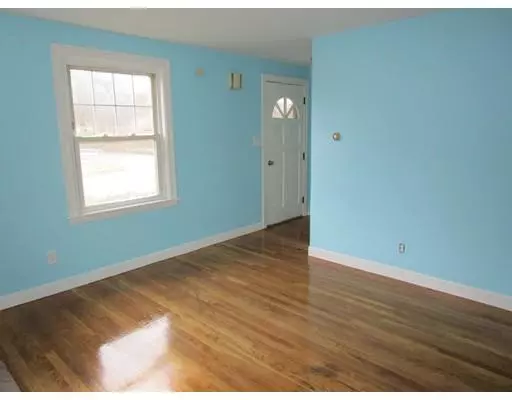$275,000
$289,900
5.1%For more information regarding the value of a property, please contact us for a free consultation.
14 Junior Ave Methuen, MA 01844
3 Beds
1 Bath
1,120 SqFt
Key Details
Sold Price $275,000
Property Type Single Family Home
Sub Type Single Family Residence
Listing Status Sold
Purchase Type For Sale
Square Footage 1,120 sqft
Price per Sqft $245
MLS Listing ID 72460734
Sold Date 04/30/19
Style Cape
Bedrooms 3
Full Baths 1
Year Built 1945
Annual Tax Amount $3,820
Tax Year 2019
Lot Size 10,890 Sqft
Acres 0.25
Property Sub-Type Single Family Residence
Property Description
FANTASTIC LOCATION ON A VERY QUIET STREET YET CLOSE TO EVERYTHING YOU NEED IS WHERE YOU'LL FIND THIS 3 OR 4 BEDROOM CAPE SET ON A NICE LEVEL LOT. BRING YOUR IMAGINATION AND UPDATING SKILLS SO YOU CAN FINISH THE WORK NEEDED & MAKE THIS CHARMING CAPE YOUR NEXT HOME SWEET HOME! FLOOR PLAN HAS A SIDE ENTRY ENCLOSED PORCH, EAT IN KITCHEN WITH HARDWOOD FLOORING, BRIGHT LIVING ROOM ALSO HAS HARDWOOD FLOORING , 2 GOOD SIZE BEDROOMS ALSO WITH HARDWOOD FLOORS PLUS A FULL BATH IN NEED OF UPDATING COMPLETE THE MAIN FLOOR. THE 2ND LEVEL HAS A GOOD SIZED FINISHED BEDROOM WITH BUILT IN SHELVING PLUS THERE'S POTENTIAL FOR 4TH BEDROOM (SEMI FINISHED) OR ADDING ANOTHER BATH. THERE'S ALSO A FULL BASEMENT AND A DETACHED GARAGE. HOME IS TO BE SOLD IN AS IS CONDITION. COME TAKE A LOOK AND SEE IF THIS CAPE COD COULD BE YOUR NEXT FLIP OR HOME SWEET HOME!
Location
State MA
County Essex
Zoning RC
Direction Prospect to Junior Ave- close to the Loop end of prospect st,
Rooms
Basement Full, Bulkhead, Unfinished
Primary Bedroom Level First
Kitchen Flooring - Hardwood, Country Kitchen
Interior
Heating Steam, Natural Gas
Cooling None
Flooring Tile, Vinyl, Carpet, Hardwood
Appliance Range, Dishwasher, Refrigerator, Gas Water Heater, Utility Connections for Gas Range
Laundry In Basement, Washer Hookup
Exterior
Garage Spaces 1.0
Community Features Public Transportation, Shopping, Park, Walk/Jog Trails, Golf, Medical Facility, Laundromat, Highway Access, House of Worship, Private School, Public School
Utilities Available for Gas Range, Washer Hookup
Roof Type Shingle
Total Parking Spaces 2
Garage Yes
Building
Lot Description Level
Foundation Block
Sewer Public Sewer
Water Public
Architectural Style Cape
Schools
Elementary Schools Timony
Middle Schools Timony
High Schools Methuen
Read Less
Want to know what your home might be worth? Contact us for a FREE valuation!

Our team is ready to help you sell your home for the highest possible price ASAP
Bought with James D. Ryan • Coldwell Banker Residential Brokerage - Haverhill

