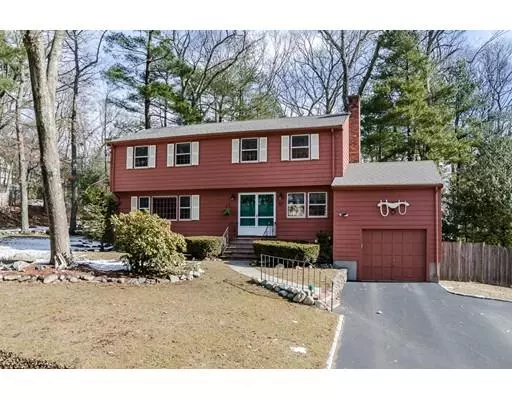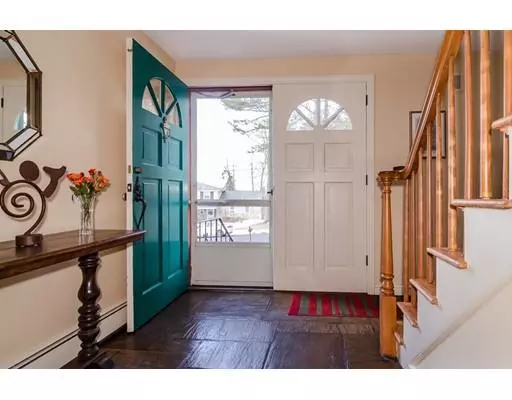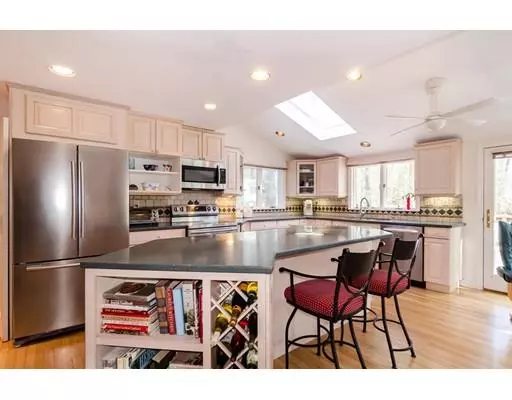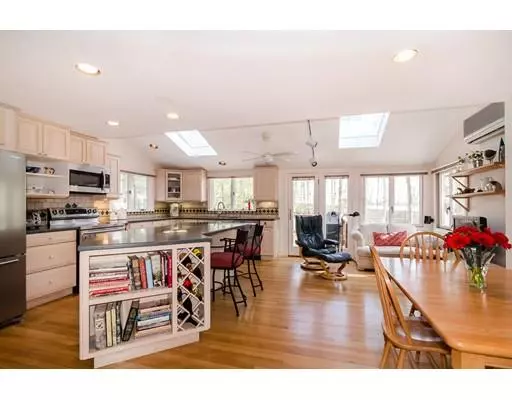$565,000
$549,900
2.7%For more information regarding the value of a property, please contact us for a free consultation.
34 Crestwood Dr Framingham, MA 01701
5 Beds
2.5 Baths
2,248 SqFt
Key Details
Sold Price $565,000
Property Type Single Family Home
Sub Type Single Family Residence
Listing Status Sold
Purchase Type For Sale
Square Footage 2,248 sqft
Price per Sqft $251
MLS Listing ID 72457963
Sold Date 05/30/19
Style Colonial, Garrison
Bedrooms 5
Full Baths 2
Half Baths 1
Year Built 1965
Annual Tax Amount $6,741
Tax Year 2019
Lot Size 0.460 Acres
Acres 0.46
Property Sub-Type Single Family Residence
Property Description
Fabulous 5 Bedroom double front door Colonial, private corner lot with fully fenced in backyard. Located in a coveted North Framingham neighborhood that dead ends into a cul-de-sac. HUGE, multifunctional eat-in-Kitchen, fit for a cook, with 10' island, all new stainless appliances, vaulted ceilings with skylights, tons of cabinets, counter space and natural light. Flexible floor plan with formal Dining Room and spacious Living Room. Garage with direct entry into the cozy fireplaced Family Room with 1st floor Laundry. Master Bedroom with three closets, has updated spa-like bathroom with magnificent stone and glass shower. 5 bedrooms with gleaming refinished Hardwood Floors, ample closet space and updated double-sink bath. Lower level has a LARGE finished basement, adding additional space. Woodworking area and 2013 Furnace & hot water tank. 16x16 deck overlooking trees galore. A/C, Gas. Short walk to Starbucks, Whole Foods & Trader Joes. Easy access to major routes, food & shopping.
Location
State MA
County Middlesex
Zoning R-3
Direction Central Street to Indian Head Road to Crestwood Drive
Rooms
Family Room Flooring - Stone/Ceramic Tile, Flooring - Wall to Wall Carpet, Exterior Access
Basement Full, Walk-Out Access
Primary Bedroom Level Second
Dining Room Flooring - Hardwood
Kitchen Skylight, Flooring - Hardwood, Kitchen Island, Deck - Exterior, Recessed Lighting, Stainless Steel Appliances
Interior
Interior Features Cedar Closet(s), Play Room
Heating Baseboard, Natural Gas
Cooling Ductless
Flooring Tile, Carpet, Laminate, Hardwood, Flooring - Vinyl
Fireplaces Number 1
Fireplaces Type Family Room
Appliance Range, Dishwasher, Disposal, Refrigerator, Washer, Dryer, Tank Water Heater
Laundry First Floor
Exterior
Garage Spaces 1.0
Fence Fenced/Enclosed, Fenced
Community Features Public Transportation, Shopping, Walk/Jog Trails, Medical Facility, Conservation Area, Highway Access, House of Worship, Public School
Roof Type Shingle
Total Parking Spaces 4
Garage Yes
Building
Lot Description Cul-De-Sac, Corner Lot, Wooded
Foundation Concrete Perimeter
Sewer Public Sewer
Water Public
Architectural Style Colonial, Garrison
Schools
Elementary Schools School Choice
High Schools Framingham High
Read Less
Want to know what your home might be worth? Contact us for a FREE valuation!

Our team is ready to help you sell your home for the highest possible price ASAP
Bought with Chris Petersen • Coldwell Banker Residential Brokerage - Framingham





