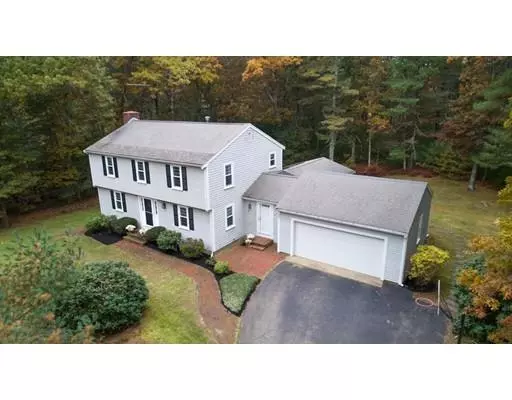$605,000
$615,000
1.6%For more information regarding the value of a property, please contact us for a free consultation.
78 Surrey Lane Duxbury, MA 02332
4 Beds
2 Baths
3,022 SqFt
Key Details
Sold Price $605,000
Property Type Single Family Home
Sub Type Single Family Residence
Listing Status Sold
Purchase Type For Sale
Square Footage 3,022 sqft
Price per Sqft $200
MLS Listing ID 72457689
Sold Date 07/31/19
Style Colonial
Bedrooms 4
Full Baths 1
Half Baths 2
HOA Y/N false
Year Built 1968
Annual Tax Amount $7,859
Tax Year 2019
Lot Size 0.920 Acres
Acres 0.92
Property Sub-Type Single Family Residence
Property Description
Last minute financing fell through- great opportunity for NEW buyer to get in! Located in a desirable and centrally located Duxbury neighborhood, this lovely 4 bedroom colonial is a warm and inviting place to entertain and live. Built for comfort and easy living, the spacious eat in kitchen and open, sunken family room are the focal points. A large front to back living room with wood burning fireplace, formal dining room, updated half bath and mudroom round out the 1st floor. Upstairs you will find 4 generous size bedrooms, all with hardwood flooring. The basement offers additional living area, including a cozy fireplaced den and separate game room. Enjoy the convenience of easy coming and going through the attached garage with a connected mudroom, offering built in storage and 2 coat closets. With a private yard, wood deck and quick access to all Duxbury has to offer, this house is perfect for anyone looking to make Duxbury home.
Location
State MA
County Plymouth
Zoning Res
Direction Elm Street to Stagecoach, Bear Right on Surrey Lane.
Rooms
Family Room Skylight, Ceiling Fan(s), Beamed Ceilings, Flooring - Hardwood, Balcony / Deck, Cable Hookup, Exterior Access, Open Floorplan, Slider
Basement Full, Finished, Walk-Out Access, Interior Entry
Primary Bedroom Level Second
Dining Room Closet/Cabinets - Custom Built, Flooring - Hardwood, Chair Rail
Kitchen Flooring - Hardwood, Dining Area, Cabinets - Upgraded
Interior
Interior Features Slider, Closet, Entrance Foyer, Game Room, Play Room, Mud Room
Heating Baseboard, Natural Gas, Fireplace
Cooling None
Flooring Tile, Hardwood, Flooring - Hardwood, Flooring - Stone/Ceramic Tile
Fireplaces Number 3
Fireplaces Type Family Room, Living Room
Appliance Range, Oven, Microwave, Countertop Range, Gas Water Heater, Utility Connections for Electric Range, Utility Connections for Electric Dryer
Laundry In Basement, Washer Hookup
Exterior
Exterior Feature Rain Gutters
Garage Spaces 2.0
Community Features Public Transportation, Shopping, Pool, Tennis Court(s), Park, Walk/Jog Trails, Golf, Medical Facility, Bike Path, Conservation Area, Highway Access, House of Worship, Marina, Public School
Utilities Available for Electric Range, for Electric Dryer, Washer Hookup
Waterfront Description Beach Front, Bay, Harbor, Ocean, Unknown To Beach, Beach Ownership(Public)
Roof Type Shingle
Total Parking Spaces 8
Garage Yes
Building
Lot Description Wooded
Foundation Concrete Perimeter
Sewer Private Sewer
Water Public
Architectural Style Colonial
Schools
Elementary Schools Chandler
Middle Schools Dms
High Schools Dhs
Others
Senior Community false
Acceptable Financing Contract
Listing Terms Contract
Read Less
Want to know what your home might be worth? Contact us for a FREE valuation!

Our team is ready to help you sell your home for the highest possible price ASAP
Bought with Janice Walker • Betsy Hines REALTORS®, LLC






