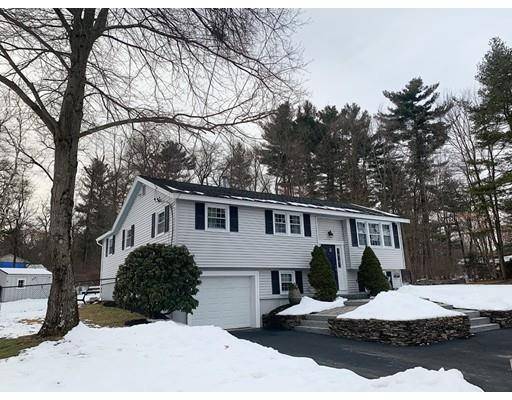$513,000
$475,000
8.0%For more information regarding the value of a property, please contact us for a free consultation.
23 Robinhood Ln Billerica, MA 01821
3 Beds
2 Baths
1,294 SqFt
Key Details
Sold Price $513,000
Property Type Single Family Home
Sub Type Single Family Residence
Listing Status Sold
Purchase Type For Sale
Square Footage 1,294 sqft
Price per Sqft $396
MLS Listing ID 72457567
Sold Date 04/05/19
Bedrooms 3
Full Baths 2
HOA Y/N false
Year Built 1969
Annual Tax Amount $4,939
Tax Year 2019
Lot Size 0.700 Acres
Acres 0.7
Property Sub-Type Single Family Residence
Property Description
*Open House Cancelled on Sunday 3/3, Seller Has Accepted Offer. Come Take A Look At This Impeccably Maintained Home Situated On A Large Level Landscaped Lot In Sought After East Billerica Neighborhood (Kennedy School District). Nothing To Do But Move Into This Well-Cared For Split Entry Home w/ Many Updates and Improvements & Enjoy Life. Exterior Improvements Include New & Improved Driveway w/ Granite Steps & Paver Walkway System, Architectural Shingle Roof, Vinyl Siding, Replacement Windows & Storage Shed. Updated Kitchen w/ Custom Cherry Cabinets, Breakfast Bar & Newer Appliances (including Refrigerator) w/ Slider Leading to Deck. Hardwood Floors Thru-out 1st Floor & Wall-to-Wall Carpet. King Size Master Bedroom w/ Glass Lite Doors Leading to Exterior Deck. Updated Baths Upstairs & Down. Finished Bonus Room in Basement. Garage/Work Space Providing Opportunity For The Hobbyist & Ample Storage. Two Updated Furnace Heating Systems, Central Air & More!
Location
State MA
County Middlesex
Zoning 3
Direction BALDWIN RD --> ROBINHOOD LANE
Rooms
Basement Full, Partially Finished, Interior Entry, Garage Access, Sump Pump
Primary Bedroom Level First
Kitchen Flooring - Hardwood, Breakfast Bar / Nook, Cabinets - Upgraded, Slider, Lighting - Overhead, Crown Molding
Interior
Interior Features Cable Hookup, Crown Molding, Bonus Room, Internet Available - Unknown
Heating Forced Air, Natural Gas
Cooling Central Air
Flooring Tile, Carpet, Hardwood, Flooring - Wall to Wall Carpet
Appliance Range, Dishwasher, Microwave, Refrigerator, Washer, Gas Water Heater, Tank Water Heater, Utility Connections for Gas Range, Utility Connections for Gas Dryer
Laundry Washer Hookup
Exterior
Exterior Feature Rain Gutters, Storage, Stone Wall
Garage Spaces 1.0
Fence Fenced/Enclosed, Fenced
Community Features Golf, Public School
Utilities Available for Gas Range, for Gas Dryer, Washer Hookup
Roof Type Shingle
Total Parking Spaces 4
Garage Yes
Building
Lot Description Level
Foundation Concrete Perimeter
Sewer Public Sewer
Water Public
Schools
Elementary Schools Kennedy
Middle Schools Locke Middle
High Schools Bmhs/Shawsheen
Others
Acceptable Financing Contract
Listing Terms Contract
Read Less
Want to know what your home might be worth? Contact us for a FREE valuation!

Our team is ready to help you sell your home for the highest possible price ASAP
Bought with Anupama Suri • Coldwell Banker Residential Brokerage - Concord





