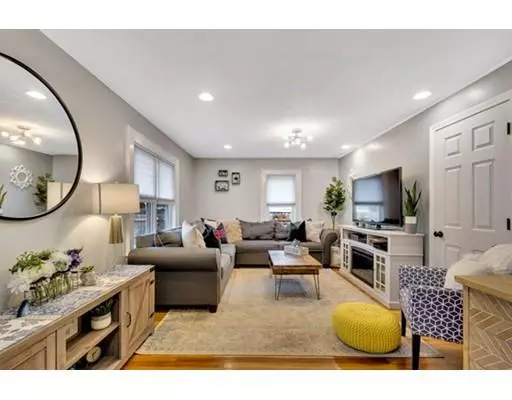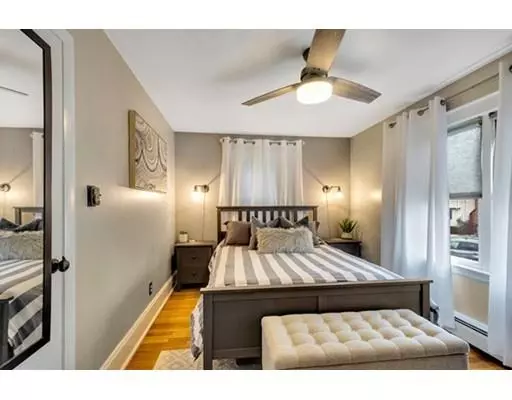$360,000
$349,000
3.2%For more information regarding the value of a property, please contact us for a free consultation.
14 Taft Rd Weymouth, MA 02188
3 Beds
1 Bath
864 SqFt
Key Details
Sold Price $360,000
Property Type Single Family Home
Sub Type Single Family Residence
Listing Status Sold
Purchase Type For Sale
Square Footage 864 sqft
Price per Sqft $416
MLS Listing ID 72455538
Sold Date 04/08/19
Style Cape
Bedrooms 3
Full Baths 1
Year Built 1928
Annual Tax Amount $3,546
Tax Year 2019
Lot Size 3,920 Sqft
Acres 0.09
Property Sub-Type Single Family Residence
Property Description
Welcome Home to 14 Taft Rd, where you can finally relax from your home search and enjoy a luxury that's within reach. A wonderfully updated property that has been meticulously maintained. Move in ready and a perfect location for commuters. Granite counter tops and stainless steel appliances complimented by gleaming hardwood floors throughout make Taft rd a simple comfort. Full basement provides so much storage and endless possibilities to your taste. Outdoor space is the perfect touch of suburb living without the high maintenance. A fenced in yard ready for your favorite pooch and a shed for all your activities! Did I mention the neighborhood? Well you're in for a real treat with a lovely sense of community in this highly desirable neighborhood of Weymouth. Only 1.3 miles from the Commuter Rail station to South Station and minutes to MBTA bus stop. Extremely efficient with brand new Nest Learning Thermostat and Nest Protect Smoke CO Alarm simple to use and helps keep your family safe!
Location
State MA
County Norfolk
Zoning R-3
Direction Google maps
Rooms
Basement Full
Primary Bedroom Level First
Interior
Heating Baseboard, Natural Gas
Cooling Window Unit(s)
Flooring Hardwood
Appliance Range, Dishwasher, Microwave, Refrigerator, Gas Water Heater, Utility Connections for Gas Range, Utility Connections for Gas Dryer
Laundry First Floor
Exterior
Exterior Feature Storage, Garden
Fence Fenced
Community Features Public Transportation, Park, Walk/Jog Trails, Conservation Area, Marina, T-Station
Utilities Available for Gas Range, for Gas Dryer
Waterfront Description Beach Front, 1/10 to 3/10 To Beach
Roof Type Shingle
Total Parking Spaces 3
Garage No
Building
Foundation Concrete Perimeter
Sewer Public Sewer
Water Public
Architectural Style Cape
Schools
High Schools Weymouth High
Read Less
Want to know what your home might be worth? Contact us for a FREE valuation!

Our team is ready to help you sell your home for the highest possible price ASAP
Bought with Daphne Corder • Conway - Swampscott






