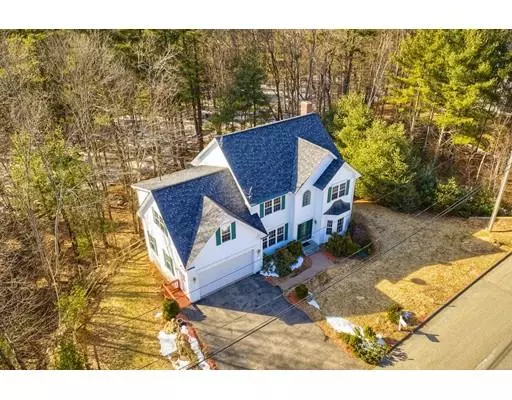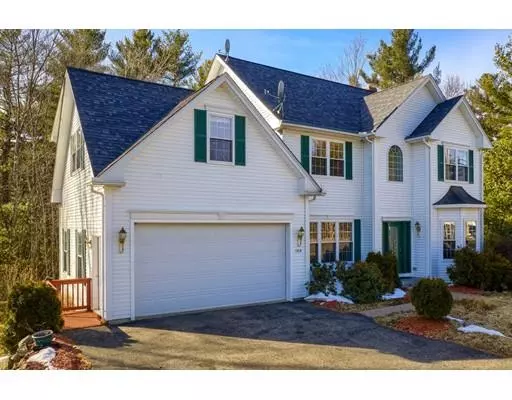$339,000
$337,000
0.6%For more information regarding the value of a property, please contact us for a free consultation.
160 Brookside Drive Gardner, MA 01440
3 Beds
2.5 Baths
2,353 SqFt
Key Details
Sold Price $339,000
Property Type Single Family Home
Sub Type Single Family Residence
Listing Status Sold
Purchase Type For Sale
Square Footage 2,353 sqft
Price per Sqft $144
MLS Listing ID 72452970
Sold Date 04/01/19
Style Colonial
Bedrooms 3
Full Baths 2
Half Baths 1
Year Built 2004
Annual Tax Amount $6,172
Tax Year 2018
Lot Size 0.670 Acres
Acres 0.67
Property Sub-Type Single Family Residence
Property Description
Spectacular bright and open young 3 bedroom 2.5 bath custom colonial on a quiet street of similar lovely homes. You will be impressed! This property is nestled in a tree'd lot overlooking Wilder Brook. A small, low-maintenance yard with stone wall backs up to a larger forested natural playground. Sunsets over the forest can be seen from the master bedroom balcony or from the large deck off the family room. Hardwood floors throughout first and second levels. Guest room with ensuite full bath. Master suite has tray ceiling and dual closets. Granite and stainless kitchen with adorable eat-in area. Convenient first floor laundry. Huge entertainment room on the second floor AND another one in the finished basement. Fitness room with high ceilings gives plenty of space for burning calories however you please. Walkout to your secluded hardscape patio. Central air conditioning, two-car garage, quality construction and details throughout make this house super desirable. Come see for yourself !
Location
State MA
County Worcester
Zoning Res
Direction GBS is Best - Clark Street to Brookside Drive
Rooms
Family Room Flooring - Hardwood, Balcony - Exterior, Open Floorplan
Basement Full, Finished, Interior Entry
Primary Bedroom Level Second
Dining Room Flooring - Hardwood, Chair Rail, Wainscoting, Lighting - Overhead
Kitchen Flooring - Hardwood, Window(s) - Bay/Bow/Box, Pantry, Countertops - Stone/Granite/Solid, Breakfast Bar / Nook, Open Floorplan, Recessed Lighting, Stainless Steel Appliances
Interior
Interior Features Closet, Recessed Lighting, Lighting - Overhead, Open Floor Plan, Media Room, Exercise Room, Game Room, Bonus Room, Internet Available - DSL
Heating Central, Forced Air, Oil, Pellet Stove
Cooling Central Air
Flooring Tile, Laminate, Hardwood, Flooring - Laminate, Flooring - Hardwood
Fireplaces Number 1
Fireplaces Type Family Room
Appliance Range, Dishwasher, Disposal, Microwave, Refrigerator, Washer, Dryer, Electric Water Heater, Utility Connections for Electric Range, Utility Connections for Electric Oven
Laundry Flooring - Stone/Ceramic Tile, Electric Dryer Hookup, Washer Hookup, First Floor
Exterior
Exterior Feature Balcony, Rain Gutters, Sprinkler System
Garage Spaces 2.0
Community Features Shopping, Golf, Medical Facility, Laundromat, Conservation Area, Highway Access, House of Worship, University
Utilities Available for Electric Range, for Electric Oven, Washer Hookup
Waterfront Description Stream
View Y/N Yes
View Scenic View(s)
Roof Type Shingle
Total Parking Spaces 4
Garage Yes
Building
Lot Description Wooded
Foundation Concrete Perimeter
Sewer Public Sewer
Water Public
Architectural Style Colonial
Schools
Elementary Schools Waterford
Middle Schools Gardner
High Schools Gardner
Others
Senior Community false
Acceptable Financing Contract
Listing Terms Contract
Read Less
Want to know what your home might be worth? Contact us for a FREE valuation!

Our team is ready to help you sell your home for the highest possible price ASAP
Bought with Thomas Beech • The LUX Group





