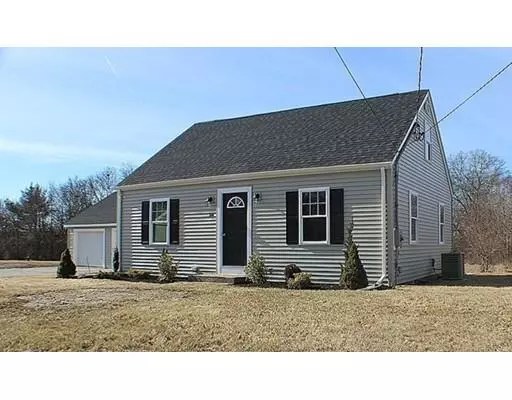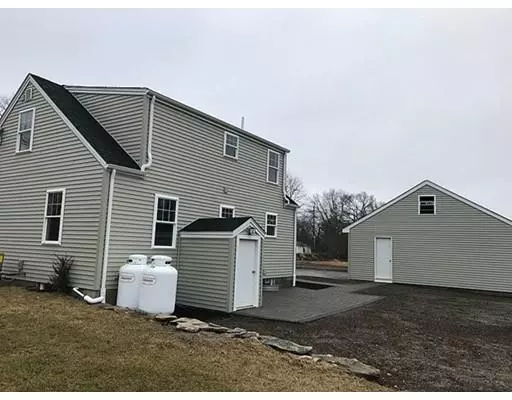$372,500
$360,000
3.5%For more information regarding the value of a property, please contact us for a free consultation.
84 Purchase St Rehoboth, MA 02769
3 Beds
2 Baths
1,425 SqFt
Key Details
Sold Price $372,500
Property Type Single Family Home
Sub Type Single Family Residence
Listing Status Sold
Purchase Type For Sale
Square Footage 1,425 sqft
Price per Sqft $261
MLS Listing ID 72452096
Sold Date 04/30/19
Style Cape
Bedrooms 3
Full Baths 2
HOA Y/N false
Year Built 1950
Annual Tax Amount $3,060
Tax Year 2018
Lot Size 2.100 Acres
Acres 2.1
Property Sub-Type Single Family Residence
Property Description
**Range Pricing Seller will entertain offers between $360,000-$375,000** This newly remodeled Cape is situated on a gorgeous clear lot that stretches over 2 acres! You are looking at a home that is as close to new as possible with all of today's modern amenities. As you walk into this home the gleaming hardwood floors are kissed by the sun and shine throughout the home. The modern kitchen has a great open concept that sprawls into the living area. Granite counter tops compliment the espresso cabinets that extend to the ceilings and are detailed with crown moldings that show true craftsmanship. The downstairs bathroom has a vanity that compliments the kitchen and gorgeous ceramic tile work that brings the entire room together. Upstairs are two additional bedrooms that mirror each other and stretch from the front of the home to the back with a very spacious feel to them. The new heating and central AC units are both Goodman and will keep you toasty in the winter and cool in the summer.
Location
State MA
County Bristol
Zoning Res
Direction Use GPS for best directions from your area.
Rooms
Basement Full
Primary Bedroom Level First
Interior
Heating Forced Air, Propane
Cooling Central Air
Flooring Tile, Hardwood
Appliance Range, Dishwasher, Microwave, Refrigerator, Propane Water Heater, Utility Connections for Gas Range
Laundry In Basement
Exterior
Exterior Feature Stone Wall
Garage Spaces 2.0
Community Features Shopping, Golf, Public School
Utilities Available for Gas Range
Roof Type Shingle
Total Parking Spaces 6
Garage Yes
Building
Lot Description Cleared, Farm
Foundation Concrete Perimeter
Sewer Private Sewer
Water Private
Architectural Style Cape
Schools
High Schools D-R High School
Others
Acceptable Financing Contract
Listing Terms Contract
Read Less
Want to know what your home might be worth? Contact us for a FREE valuation!

Our team is ready to help you sell your home for the highest possible price ASAP
Bought with Jodi Hedrick • Keystone Property Group





