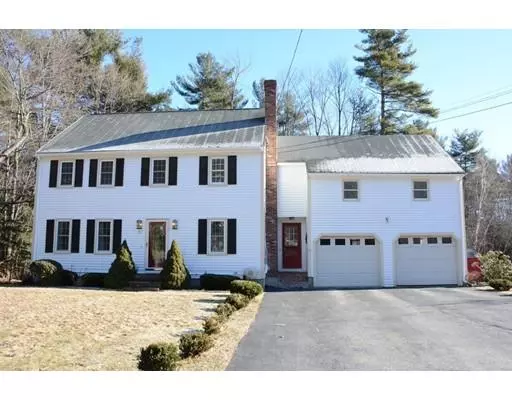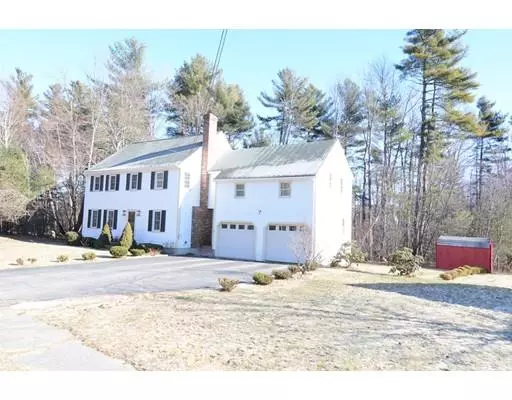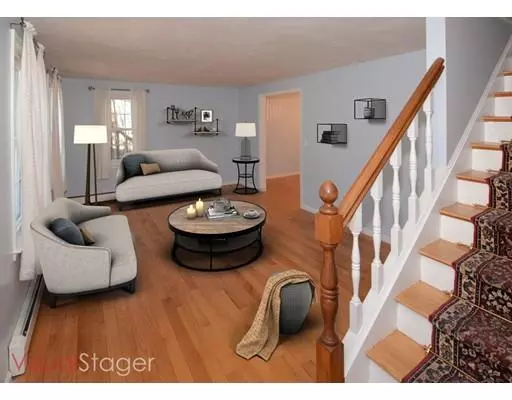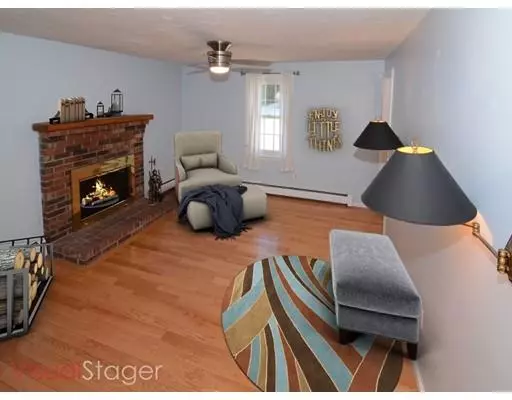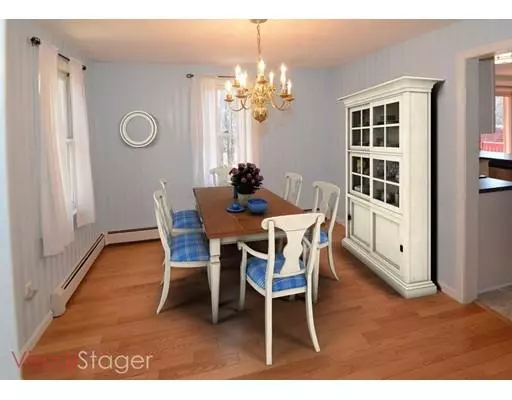$320,000
$309,900
3.3%For more information regarding the value of a property, please contact us for a free consultation.
107 Fernwood Drive Gardner, MA 01440
4 Beds
2.5 Baths
2,276 SqFt
Key Details
Sold Price $320,000
Property Type Single Family Home
Sub Type Single Family Residence
Listing Status Sold
Purchase Type For Sale
Square Footage 2,276 sqft
Price per Sqft $140
MLS Listing ID 72450382
Sold Date 05/22/19
Style Colonial
Bedrooms 4
Full Baths 2
Half Baths 1
Year Built 1988
Annual Tax Amount $4,960
Tax Year 2019
Lot Size 0.340 Acres
Acres 0.34
Property Sub-Type Single Family Residence
Property Description
Light-filled spacious Colonial home perfect for a large/growing family. There are 4 generous bedrooms, including a master with bath & walk-in closet. Kitchen has been recently remodeled with stainless steel appliances, solid surface counters & integrated sink. Retreat to a cozy family rm with a brick fireplace. There is a formal living & dining room & breakfast nook that opens up to a deck with views of the back wood. 2 car att'd garage, large mud room & spotless walk-out basement. 2nd floor offers a second family room/den that can be used as an office, teenager/children's retreat or even a man cave. 2nd also has an oversized laundry/sewing/craft room. This move-in ready home is located in a family friendly, quiet neighborhood. Dunn Park with beach, picnic/play areas & club house is a few miles away. Wachusett Commuter Rail Stn & Wachusett Ski Mtn. are 20 min. away. This comfortable home is neat as a pin and ready for its new owners. Seller to provide 12-month Home Warranty.
Location
State MA
County Worcester
Zoning 1010
Direction Clark St to Leo Dr to Fernwood Dr
Rooms
Family Room Ceiling Fan(s), Flooring - Hardwood
Basement Full, Bulkhead
Primary Bedroom Level Second
Dining Room Flooring - Hardwood
Kitchen Flooring - Marble, Pantry, Countertops - Stone/Granite/Solid, Breakfast Bar / Nook, Cabinets - Upgraded, Deck - Exterior, Slider, Stainless Steel Appliances
Interior
Interior Features Closet - Double, Closet, Mud Room, Bonus Room, Play Room, Central Vacuum, Internet Available - Broadband
Heating Baseboard, Oil
Cooling Window Unit(s)
Flooring Tile, Carpet, Marble, Hardwood, Flooring - Marble, Flooring - Wall to Wall Carpet
Fireplaces Number 1
Fireplaces Type Family Room
Appliance Range, Dishwasher, Disposal, Microwave, Refrigerator, Washer, Dryer, Vacuum System, Oil Water Heater, Plumbed For Ice Maker, Utility Connections for Electric Range, Utility Connections for Electric Oven, Utility Connections for Electric Dryer
Laundry Flooring - Stone/Ceramic Tile, Second Floor, Washer Hookup
Exterior
Exterior Feature Rain Gutters, Storage, Garden
Garage Spaces 2.0
Community Features Public Transportation, Shopping, Golf, Medical Facility, Highway Access, Private School, Public School
Utilities Available for Electric Range, for Electric Oven, for Electric Dryer, Washer Hookup, Icemaker Connection
Waterfront Description Beach Front, Stream, Lake/Pond, 1 to 2 Mile To Beach, Beach Ownership(Public)
Roof Type Shingle
Total Parking Spaces 4
Garage Yes
Building
Lot Description Wooded, Level
Foundation Concrete Perimeter, Irregular
Sewer Public Sewer
Water Public
Architectural Style Colonial
Schools
Elementary Schools Elm Street
Middle Schools Gardner Ms
High Schools Gardner Hs
Read Less
Want to know what your home might be worth? Contact us for a FREE valuation!

Our team is ready to help you sell your home for the highest possible price ASAP
Bought with Jennifer Shenk • Keller Williams Realty North Central

