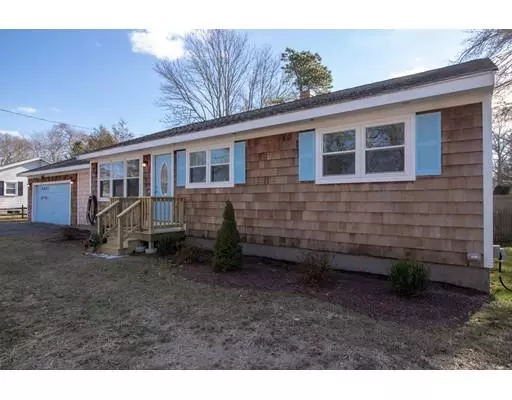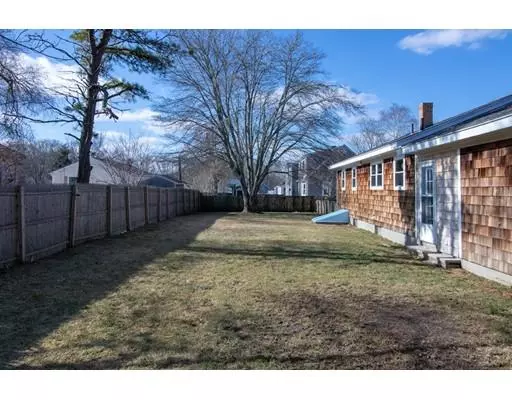$312,000
$309,900
0.7%For more information regarding the value of a property, please contact us for a free consultation.
7 Sharon St Fairhaven, MA 02719
3 Beds
1 Bath
1,040 SqFt
Key Details
Sold Price $312,000
Property Type Single Family Home
Sub Type Single Family Residence
Listing Status Sold
Purchase Type For Sale
Square Footage 1,040 sqft
Price per Sqft $300
MLS Listing ID 72448845
Sold Date 04/01/19
Style Ranch
Bedrooms 3
Full Baths 1
HOA Y/N false
Year Built 1965
Annual Tax Amount $2,449
Tax Year 2018
Lot Size 10,018 Sqft
Acres 0.23
Property Sub-Type Single Family Residence
Property Description
Open House 2/9, 12p-3p. Beautiful family home located just 1/4 mile walk from Livesey Park. Step into this well maintained ranch through its spacious, heated, walk-through mudroom. The walk-through mudroom connects the large garage with the main living area. You enter this home by walking into a beautifully renovated dining/kitchen area. The large cased opening connecting the living room and kitchen make it a perfect entertainment home. Solid hardwood floors in the living room carry through to the 3 bedrooms in the rear of the home. The fenced in backyard make this home perfect for a growing family or your furry friends. This home also features a second driveway for storage of your trailer or camper. Recent updates include a beautiful kitchen, all new windows, and a recently renovated bathroom. This home comes with one year of free security monitoring along with the stove, refrigerator, dishwasher, microwave, washer, and dryer!!!
Location
State MA
County Bristol
Zoning RA
Direction Exit 16 off rt195,right onto Washburn St,take Coggeshall st to Howland rd, right on Central ave
Rooms
Basement Full, Interior Entry, Bulkhead, Concrete, Unfinished
Primary Bedroom Level First
Dining Room Flooring - Laminate
Kitchen Flooring - Laminate, Cabinets - Upgraded, Stainless Steel Appliances
Interior
Interior Features Mud Room
Heating Baseboard, Electric Baseboard, Oil
Cooling None
Flooring Laminate, Hardwood, Flooring - Laminate
Appliance Range, Dishwasher, Disposal, Microwave, Refrigerator, Freezer, Washer, Dryer, Electric Water Heater, Tank Water Heater, Utility Connections for Electric Range, Utility Connections for Electric Oven, Utility Connections for Electric Dryer
Laundry Electric Dryer Hookup, In Basement, Washer Hookup
Exterior
Exterior Feature Rain Gutters, Garden
Garage Spaces 2.0
Fence Fenced
Community Features Shopping, Park, Public School
Utilities Available for Electric Range, for Electric Oven, for Electric Dryer, Washer Hookup, Generator Connection
Roof Type Shingle
Total Parking Spaces 2
Garage Yes
Building
Lot Description Level
Foundation Concrete Perimeter
Sewer Public Sewer
Water Public
Architectural Style Ranch
Others
Senior Community false
Read Less
Want to know what your home might be worth? Contact us for a FREE valuation!

Our team is ready to help you sell your home for the highest possible price ASAP
Bought with Melanie Stone • Pelletier Realty, Inc.





