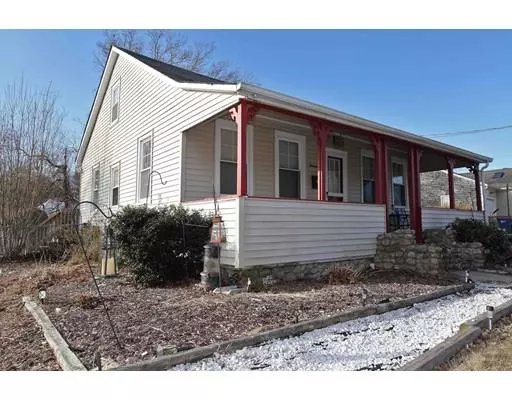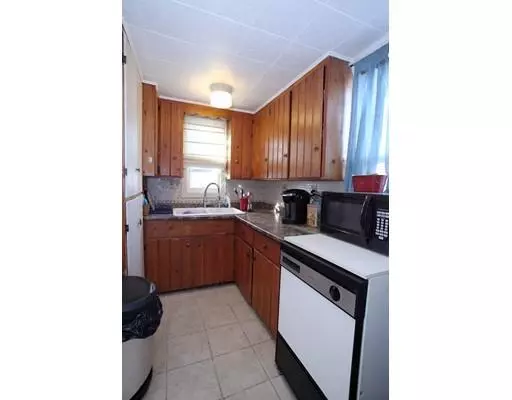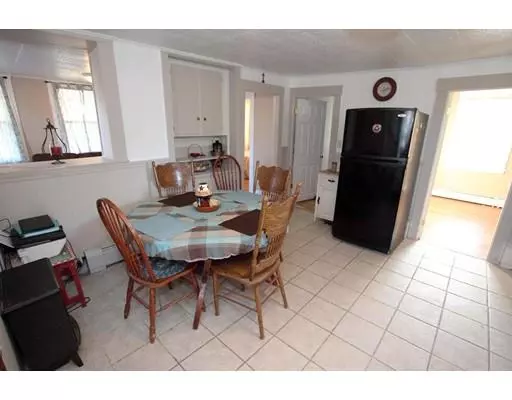$217,000
$225,000
3.6%For more information regarding the value of a property, please contact us for a free consultation.
14 Manhattan Ave Fairhaven, MA 02719
3 Beds
1 Bath
1,054 SqFt
Key Details
Sold Price $217,000
Property Type Single Family Home
Sub Type Single Family Residence
Listing Status Sold
Purchase Type For Sale
Square Footage 1,054 sqft
Price per Sqft $205
MLS Listing ID 72446883
Sold Date 05/09/19
Style Cape
Bedrooms 3
Full Baths 1
HOA Y/N false
Year Built 1935
Annual Tax Amount $1,966
Tax Year 2018
Lot Size 8,712 Sqft
Acres 0.2
Property Sub-Type Single Family Residence
Property Description
Come see this bungalow by the sea.! This charming home is located off Sconticut Neck Rd Fairhaven in a family friendly neighborhood with just a short walk to swimming and ocean views! This nice three bedroom home with an expansive front porch leads into a freshly painted and sunfilled living room with wood floors and new efficent gas fireplace. The home features a nice sized kitchen and dining area, 2 first floor bedrooms and first floor laundry, There is a large fenced in yard with waterviews from a spacious wood deck as well as second floor water views. A large shed and 4 car driveway round out a wonderful value for this coastal home . No flood insurance required! Don' t miss this home at 14 Manhattan Avenue in Fairhaven's Sconticut Neck !!!
Location
State MA
County Bristol
Zoning RA
Direction Sconticut Neck, right on Manhattan Ave
Rooms
Basement Crawl Space
Primary Bedroom Level First
Kitchen Flooring - Stone/Ceramic Tile, Dining Area, Gas Stove, Beadboard
Interior
Heating Natural Gas, Electric
Cooling None
Appliance Range, Dishwasher, Refrigerator, Washer, Dryer, Gas Water Heater, Utility Connections for Gas Range, Utility Connections for Electric Dryer
Laundry Electric Dryer Hookup, Washer Hookup, First Floor
Exterior
Exterior Feature Rain Gutters, Storage
Fence Fenced/Enclosed, Fenced
Community Features Public Transportation, Shopping, Park, Walk/Jog Trails, Medical Facility, Laundromat, Bike Path, Conservation Area, Highway Access, House of Worship, Marina, Private School, Public School
Utilities Available for Gas Range, for Electric Dryer, Washer Hookup
Waterfront Description Beach Front, Ocean, 0 to 1/10 Mile To Beach, Beach Ownership(Public)
View Y/N Yes
View Scenic View(s)
Roof Type Shingle
Total Parking Spaces 2
Garage No
Building
Foundation Stone
Sewer Public Sewer
Water Public
Architectural Style Cape
Schools
Elementary Schools Wood
Middle Schools Hastings
High Schools Fhvn, Nb Voke
Read Less
Want to know what your home might be worth? Contact us for a FREE valuation!

Our team is ready to help you sell your home for the highest possible price ASAP
Bought with Raymond Lucien Gendreau Jr • Amaral & Associates RE





