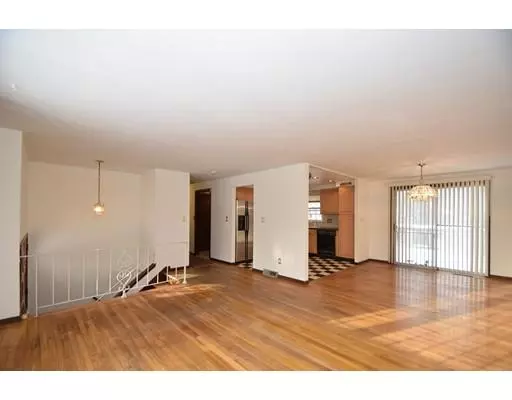$490,000
$499,900
2.0%For more information regarding the value of a property, please contact us for a free consultation.
21 Tamarack Rd Natick, MA 01760
3 Beds
2.5 Baths
1,120 SqFt
Key Details
Sold Price $490,000
Property Type Single Family Home
Sub Type Single Family Residence
Listing Status Sold
Purchase Type For Sale
Square Footage 1,120 sqft
Price per Sqft $437
Subdivision West Natick
MLS Listing ID 72445210
Sold Date 03/08/19
Bedrooms 3
Full Baths 2
Half Baths 1
Year Built 1970
Annual Tax Amount $6,458
Tax Year 2019
Lot Size 0.350 Acres
Acres 0.35
Property Sub-Type Single Family Residence
Property Description
Natick under $500k! Enjoy Cul-de-Sac living in this inviting split level home nestled in a quiet quintessential West Natick neighborhood! This home features 3 bedrooms and 2.5 baths with open floor plan. Basement living space offers the flexibility of family space or in-law/au-pair space with separate entrance! Spacious deck overlooks large, fenced back yard perfect for summer BBQ's. 1 car garage and two storage sheds are a bonus! Don't miss out on the chance to make this home yours and put on your personal touch. Just 25 minutes outside of Boston with close proximity to both the Mass Pike and the commuter rail this home is the gem you are looking for!
Location
State MA
County Middlesex
Zoning RSA
Direction Hartford OR West Central to Boden St. to Tamarack
Rooms
Family Room Bathroom - Full, Flooring - Stone/Ceramic Tile, Exterior Access
Basement Full, Finished, Walk-Out Access, Garage Access
Primary Bedroom Level First
Dining Room Flooring - Hardwood, Open Floorplan, Slider
Kitchen Flooring - Vinyl, Countertops - Upgraded, Open Floorplan, Recessed Lighting, Gas Stove
Interior
Heating Forced Air, Natural Gas
Cooling Central Air
Flooring Wood, Tile, Vinyl
Fireplaces Number 1
Fireplaces Type Family Room
Appliance Range, Dishwasher, Disposal, Microwave, Refrigerator, Washer, Dryer, Gas Water Heater, Utility Connections for Gas Range, Utility Connections for Gas Oven, Utility Connections for Gas Dryer
Laundry In Basement, Washer Hookup
Exterior
Exterior Feature Rain Gutters, Storage
Garage Spaces 1.0
Fence Fenced/Enclosed, Fenced
Community Features Public Transportation, Shopping, Tennis Court(s), Park, Walk/Jog Trails, Golf, Medical Facility, Laundromat, Bike Path, Conservation Area, Highway Access, House of Worship, Private School, Public School, T-Station
Utilities Available for Gas Range, for Gas Oven, for Gas Dryer, Washer Hookup
Roof Type Shingle
Total Parking Spaces 3
Garage Yes
Building
Lot Description Cul-De-Sac, Cleared, Gentle Sloping
Foundation Concrete Perimeter
Sewer Public Sewer
Water Public
Schools
Elementary Schools Brown
Middle Schools Kennedy
High Schools Natick High
Read Less
Want to know what your home might be worth? Contact us for a FREE valuation!

Our team is ready to help you sell your home for the highest possible price ASAP
Bought with Mike DeStefano • Coldwell Banker Residential Brokerage - Waltham





