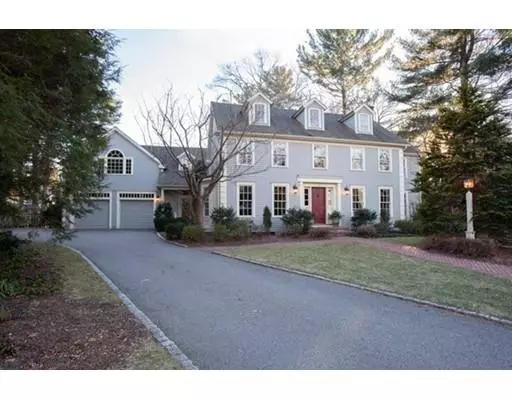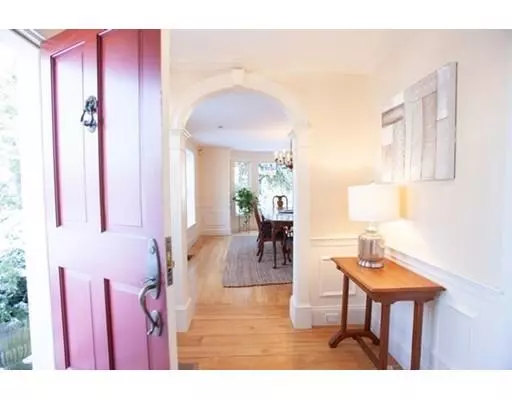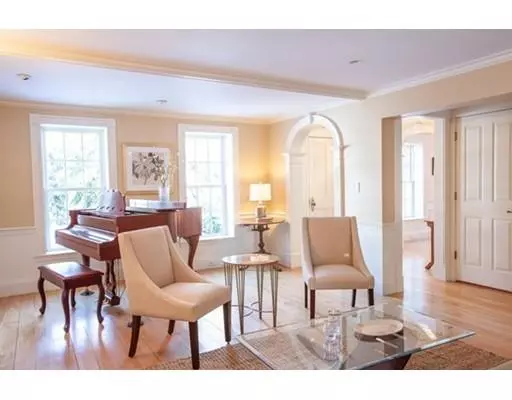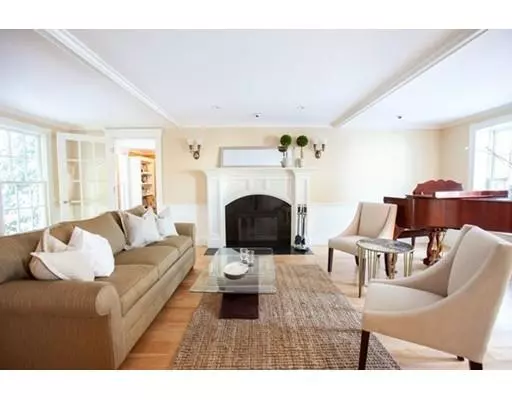$1,925,000
$1,975,000
2.5%For more information regarding the value of a property, please contact us for a free consultation.
39 Kenilworth Rd Wellesley, MA 02482
5 Beds
6.5 Baths
5,300 SqFt
Key Details
Sold Price $1,925,000
Property Type Single Family Home
Sub Type Single Family Residence
Listing Status Sold
Purchase Type For Sale
Square Footage 5,300 sqft
Price per Sqft $363
Subdivision Dana Hall
MLS Listing ID 72445028
Sold Date 07/25/19
Style Colonial
Bedrooms 5
Full Baths 5
Half Baths 3
HOA Y/N false
Year Built 1934
Annual Tax Amount $20,189
Tax Year 2019
Lot Size 0.340 Acres
Acres 0.34
Property Sub-Type Single Family Residence
Property Description
Lovely 5 bedroom Colonial in favorite Dana Hall neighborhood near Beebe Meadow. Plenty of space and charm throughout this expanded 1930's home set on a level lot on a very quiet street. Thoughtful design offers large, comfortable family room with tall ceilings and fireplace adjacent to large breakfast area and kitchen with center island. Inviting master suite with walk-in closets and large bath, 3 additional family bedrooms each with ensuite bath, and large guest/au pair suite with bath all on second floor. Huge Finished playroom in LL. 2 car garage. Delightful brick patio and private, fully fenced flat yard.
Location
State MA
County Norfolk
Zoning SR20
Direction Grove St to Kenilworth Rd
Rooms
Family Room Flooring - Hardwood, French Doors, Exterior Access
Basement Full, Finished, Interior Entry, Garage Access, Sump Pump, Unfinished
Primary Bedroom Level Second
Dining Room Flooring - Hardwood, Window(s) - Bay/Bow/Box
Kitchen Flooring - Hardwood, Flooring - Wood, Dining Area, Countertops - Stone/Granite/Solid, Kitchen Island, Cabinets - Upgraded, Stainless Steel Appliances
Interior
Interior Features Study, Mud Room, Great Room
Heating Forced Air, Natural Gas
Cooling Central Air
Flooring Flooring - Stone/Ceramic Tile, Flooring - Wall to Wall Carpet
Fireplaces Number 2
Fireplaces Type Family Room, Living Room
Appliance Gas Water Heater
Laundry First Floor
Exterior
Exterior Feature Sprinkler System
Garage Spaces 2.0
Community Features Public Transportation, Shopping, Pool, Tennis Court(s), Park, Walk/Jog Trails, Stable(s), Golf, Bike Path, Conservation Area, Private School, Public School, T-Station, University
Roof Type Shingle
Total Parking Spaces 4
Garage Yes
Building
Foundation Concrete Perimeter
Sewer Public Sewer
Water Public
Architectural Style Colonial
Schools
Elementary Schools Wps
Middle Schools Wms
High Schools Whs
Others
Senior Community false
Read Less
Want to know what your home might be worth? Contact us for a FREE valuation!

Our team is ready to help you sell your home for the highest possible price ASAP
Bought with Jennifer and Hillary • Pinnacle Residential






