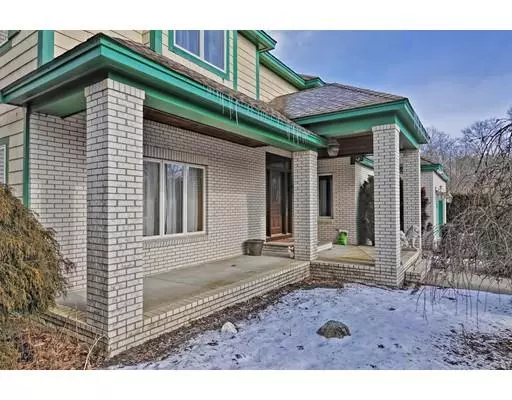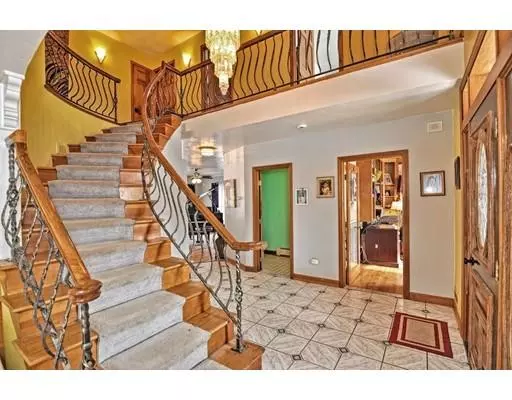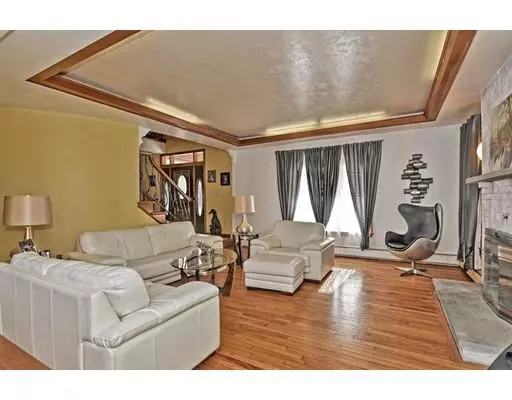$465,000
$474,900
2.1%For more information regarding the value of a property, please contact us for a free consultation.
6 Lewin Ln Swansea, MA 02777
3 Beds
2.5 Baths
3,227 SqFt
Key Details
Sold Price $465,000
Property Type Single Family Home
Sub Type Single Family Residence
Listing Status Sold
Purchase Type For Sale
Square Footage 3,227 sqft
Price per Sqft $144
MLS Listing ID 72444581
Sold Date 07/03/19
Style Contemporary
Bedrooms 3
Full Baths 2
Half Baths 1
Year Built 1989
Annual Tax Amount $5,918
Tax Year 2018
Lot Size 0.690 Acres
Acres 0.69
Property Sub-Type Single Family Residence
Property Description
If you're Looking for Space AND Location, Look no Further! This Spacious Contemporary Style Home is Located at the End of a cul de sac in a Gorgeous Neighborhood! This Home Features a Bright & Open Floor Plan, Hardwood Flooring, Spacious Kitchen with Two Breakfast Nooks AND Formal Dining Room, Family Room with Gas Fireplace and First Floor Office with Built in Shelving. Huge Master Suite with Cathedral Ceilings, Walk in Closet, Plenty of Vanity Space, Separate Shower and Jacuzzi Tub! Two More Bedrooms and Full Bath Complete the Second Floor. Incredible Fenced in Backyard with Inground Pool and Patio Area! Don't Miss Out on this Great Opportunity to Live in this Desirable Neighborhood!
Location
State MA
County Bristol
Zoning R1
Direction Rt 6 East, Left on Gardners Neck Road, Right on Daniel St, Right on Brook St, Left onto Lewin Lane
Rooms
Family Room Ceiling Fan(s), Flooring - Hardwood
Basement Full, Garage Access, Sump Pump, Concrete
Primary Bedroom Level Second
Dining Room Flooring - Hardwood, Open Floorplan
Kitchen Flooring - Hardwood, Stainless Steel Appliances
Interior
Interior Features Home Office, Central Vacuum
Heating Baseboard, Natural Gas
Cooling Ductless
Flooring Tile, Carpet, Marble, Hardwood, Flooring - Hardwood
Fireplaces Number 1
Fireplaces Type Living Room
Appliance Range, Dishwasher, Disposal, Trash Compactor, Microwave, Refrigerator, Wine Refrigerator, Range Hood, Gas Water Heater, Tank Water Heater, Plumbed For Ice Maker, Utility Connections for Gas Range, Utility Connections for Electric Dryer
Laundry Flooring - Stone/Ceramic Tile, First Floor, Washer Hookup
Exterior
Exterior Feature Balcony, Rain Gutters, Storage, Professional Landscaping, Sprinkler System, Decorative Lighting
Garage Spaces 2.0
Fence Fenced/Enclosed, Fenced, Invisible
Pool Pool - Inground Heated
Community Features Shopping, Pool, Park, House of Worship, Public School
Utilities Available for Gas Range, for Electric Dryer, Washer Hookup, Icemaker Connection
Roof Type Asphalt/Composition Shingles
Total Parking Spaces 8
Garage Yes
Private Pool true
Building
Foundation Concrete Perimeter
Sewer Private Sewer
Water Public
Architectural Style Contemporary
Schools
High Schools Case/Diamond
Read Less
Want to know what your home might be worth? Contact us for a FREE valuation!

Our team is ready to help you sell your home for the highest possible price ASAP
Bought with Joel Nadeau • Realty Network Associates, Inc.






