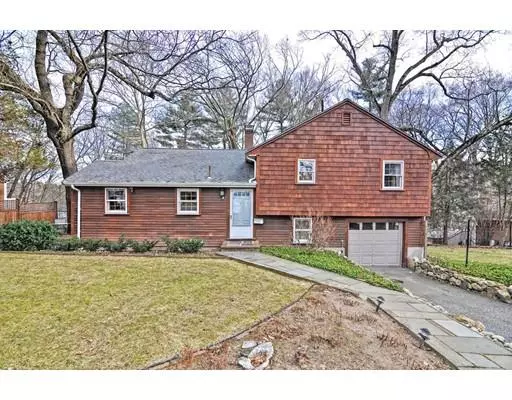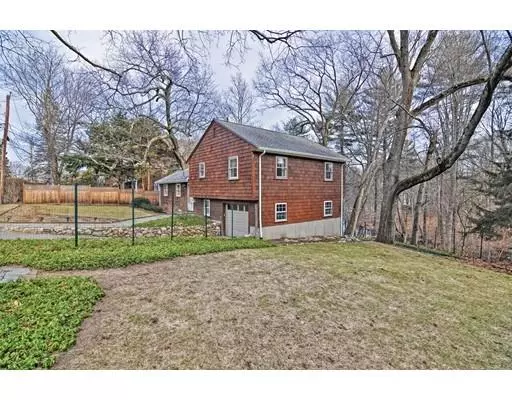$570,000
$569,900
For more information regarding the value of a property, please contact us for a free consultation.
50 Salmi Road Framingham, MA 01701
3 Beds
1.5 Baths
1,716 SqFt
Key Details
Sold Price $570,000
Property Type Single Family Home
Sub Type Single Family Residence
Listing Status Sold
Purchase Type For Sale
Square Footage 1,716 sqft
Price per Sqft $332
MLS Listing ID 72444481
Sold Date 05/30/19
Bedrooms 3
Full Baths 1
Half Baths 1
HOA Y/N false
Year Built 1954
Annual Tax Amount $5,726
Tax Year 2019
Lot Size 0.300 Acres
Acres 0.3
Property Sub-Type Single Family Residence
Property Description
RARE WATERFRONT on LAKE COCHITUATE! This serene, mid-century multi-level home has been treasured by a long-time owner. The fireplaced living room may be your new favorite spot , with its oversized picture window that brings the outdoors in. The original custom pine kitchen is packed with cabinetry and includes a spacious dining area that leads to a brick patio and steps to the shore. Three bedrooms share a full tiled bath with clever storage. The utility room at garage level can double as a mud room with the adjacent half bath. Envision the 3 heated rooms on the walk-out lower level as a new master suite, guest quarters, teen hangout or creative retreat with bluestone patio and pachysandra field just beyond! North Lake is the perfect place to swim, fish, kayak, sail, bird-watch - a slice of paradise that is also ultra-handy to Mass Pike Exit 13, Natick Mall, & Route 9's Golden Mile. In-neighborhood amenities include public beach, park, conservation trails, & bike path.
Location
State MA
County Middlesex
Zoning R1
Direction Old Connecticut Path to Lake Road to Salmi Rd
Rooms
Family Room Wood / Coal / Pellet Stove, Flooring - Wood, Exterior Access
Basement Full, Finished, Walk-Out Access
Primary Bedroom Level Third
Dining Room Flooring - Hardwood, Exterior Access
Kitchen Closet/Cabinets - Custom Built, Flooring - Vinyl, Dining Area, Peninsula
Interior
Interior Features Mud Room, Exercise Room
Heating Baseboard, Oil
Cooling None
Flooring Wood, Tile, Vinyl, Flooring - Vinyl
Fireplaces Number 2
Fireplaces Type Living Room
Appliance Range, Dishwasher, Disposal, Refrigerator, Washer, Dryer, Utility Connections for Electric Range, Utility Connections for Electric Oven, Utility Connections for Electric Dryer
Laundry In Basement, Washer Hookup
Exterior
Exterior Feature Rain Gutters
Garage Spaces 1.0
Community Features Park, Bike Path, Conservation Area, Highway Access, House of Worship, Public School
Utilities Available for Electric Range, for Electric Oven, for Electric Dryer, Washer Hookup
Waterfront Description Waterfront, Beach Front, Lake, Lake/Pond, Walk to, 1/10 to 3/10 To Beach, Beach Ownership(Public)
Roof Type Shingle
Total Parking Spaces 2
Garage Yes
Building
Lot Description Corner Lot
Foundation Concrete Perimeter
Sewer Public Sewer
Water Public
Others
Senior Community false
Read Less
Want to know what your home might be worth? Contact us for a FREE valuation!

Our team is ready to help you sell your home for the highest possible price ASAP
Bought with Kathy Kessel • Benoit Mizner Simon & Co. - Wellesley - Central St





