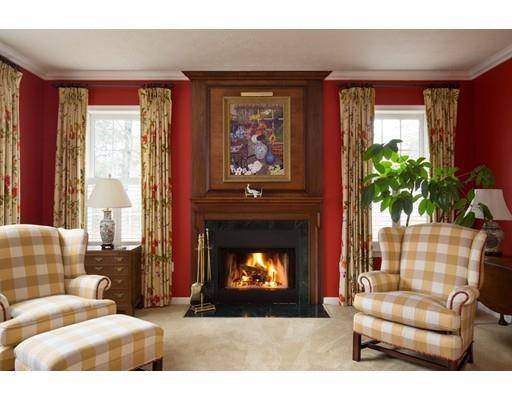$700,000
$710,000
1.4%For more information regarding the value of a property, please contact us for a free consultation.
15 Buckley Ave Ashland, MA 01721
4 Beds
2.5 Baths
3,064 SqFt
Key Details
Sold Price $700,000
Property Type Single Family Home
Sub Type Single Family Residence
Listing Status Sold
Purchase Type For Sale
Square Footage 3,064 sqft
Price per Sqft $228
MLS Listing ID 72442118
Sold Date 03/19/19
Style Colonial
Bedrooms 4
Full Baths 2
Half Baths 1
HOA Y/N false
Year Built 2001
Annual Tax Amount $9,752
Tax Year 2018
Lot Size 0.690 Acres
Acres 0.69
Property Sub-Type Single Family Residence
Property Description
This elegant and modern colonial, located in the desirable Fiske Hill Estates neighborhood, offers over 3,000 square feet of living space. Built in 2001, this home features an ideal floor plan with abundant light-filled rooms for comfortable living and entertaining on any occasion. A dramatic two-story foyer opens to the gorgeous formal dining room with large windows and wainscoting. The classic chef's kitchen leads to an expansive family room with a beautiful marble fireplace as its centerpiece. The large screened porch is the ideal place to relax, overlooking the natural and plush private yard. The second level includes a spacious master suite with large bath and walk-in closet, as well as three additional large bedrooms and full bathroom. The unfinished lower level and walk up attic provide an opportunity for additional living space. This home is beautifully sited on 30,000 square feet of land offering both views and privacy. Close to Ashland Center and the commuter rail.
Location
State MA
County Middlesex
Zoning Res
Direction Concord Road to Fiske Road to Buckley Avenue.
Rooms
Basement Full, Bulkhead, Concrete, Unfinished
Primary Bedroom Level Second
Dining Room Flooring - Hardwood, Wainscoting
Kitchen Bathroom - Half, Closet/Cabinets - Custom Built, Flooring - Hardwood, Pantry, Countertops - Stone/Granite/Solid, Exterior Access, Open Floorplan
Interior
Interior Features Home Office
Heating Forced Air, Natural Gas
Cooling Central Air
Flooring Tile, Vinyl, Carpet, Hardwood, Flooring - Wall to Wall Carpet
Fireplaces Number 1
Fireplaces Type Living Room
Appliance Gas Water Heater
Laundry Second Floor
Exterior
Exterior Feature Professional Landscaping
Garage Spaces 2.0
Community Features Public Transportation, Shopping, Park, Public School, T-Station
Roof Type Shingle
Total Parking Spaces 3
Garage Yes
Building
Lot Description Wooded
Foundation Concrete Perimeter
Sewer Public Sewer
Water Public
Architectural Style Colonial
Schools
Elementary Schools Pittaway
Middle Schools Mindess
High Schools Ashland
Others
Acceptable Financing Contract
Listing Terms Contract
Read Less
Want to know what your home might be worth? Contact us for a FREE valuation!

Our team is ready to help you sell your home for the highest possible price ASAP
Bought with Sari Coduri • Engel & Volkers Wellesley





