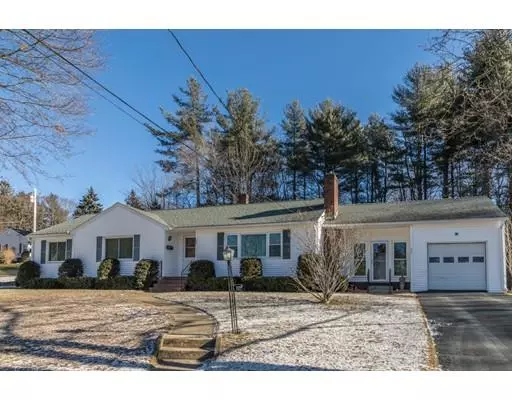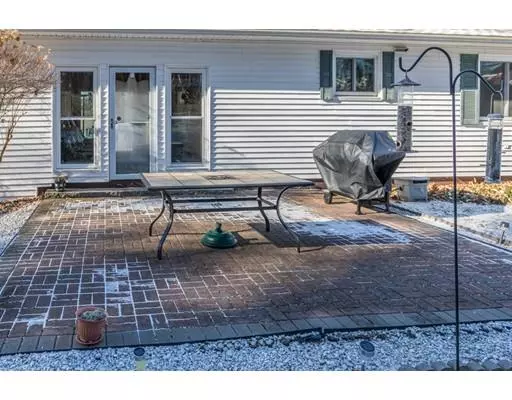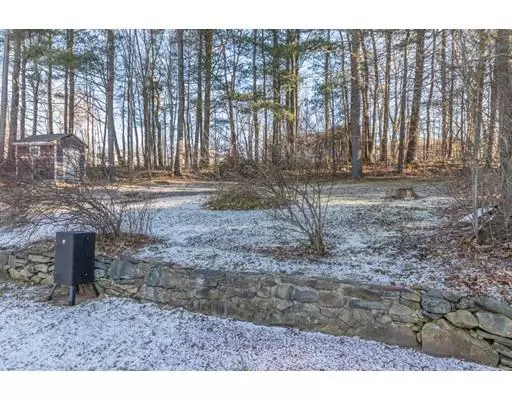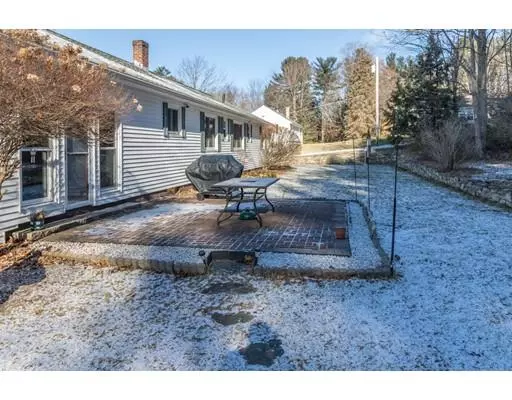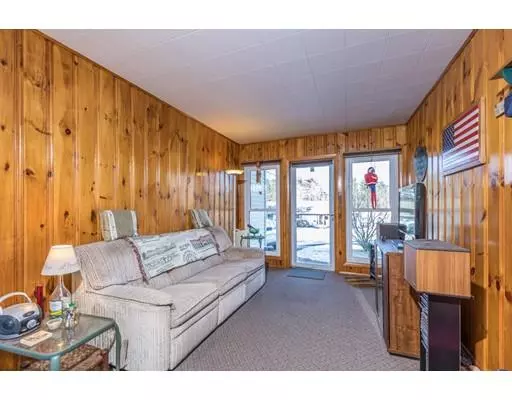$237,500
$254,900
6.8%For more information regarding the value of a property, please contact us for a free consultation.
161 Euclid Street Gardner, MA 01440
3 Beds
2 Baths
1,440 SqFt
Key Details
Sold Price $237,500
Property Type Single Family Home
Sub Type Single Family Residence
Listing Status Sold
Purchase Type For Sale
Square Footage 1,440 sqft
Price per Sqft $164
MLS Listing ID 72441241
Sold Date 05/17/19
Style Ranch
Bedrooms 3
Full Baths 1
Half Baths 2
Year Built 1957
Annual Tax Amount $3,807
Tax Year 2018
Lot Size 0.470 Acres
Acres 0.47
Property Sub-Type Single Family Residence
Property Description
Beautiful three bedroom ranch just waiting for you to move in! Spacious bedrooms have hardwood flooring throughout, sun filled living room also has hardwood flooring and a pellet stove insert. Large working kitchen has eat in area which leads to a separate formal dining room. Main living level also has 1 full and 1 half bath. Some of the bonuses include 1 car attached garage, unheated front to back breezeway, and patio area overlooking wooded back yard. Lower level is mostly finished to include a 1/4 bath, wood fireplace, laundry area and lots of storage. Many upgrades done in seller's ownership. All conveniently located on a quiet corner lot yet close to area amenities. Subject to sellers satisfactory relocation but property has been identified.
Location
State MA
County Worcester
Zoning res
Direction West Street to Euclid Street
Rooms
Family Room Flooring - Vinyl
Basement Full, Partially Finished, Interior Entry, Sump Pump, Concrete
Primary Bedroom Level First
Dining Room Flooring - Hardwood
Kitchen Flooring - Vinyl, Dining Area, Cable Hookup
Interior
Interior Features Central Vacuum, High Speed Internet
Heating Baseboard, Oil, Wood
Cooling None
Flooring Tile, Vinyl, Hardwood
Fireplaces Number 2
Fireplaces Type Family Room, Living Room
Appliance Range, Dishwasher, Microwave, Refrigerator, Washer, Dryer, Oil Water Heater, Plumbed For Ice Maker, Utility Connections for Electric Range, Utility Connections for Electric Dryer
Laundry In Basement, Washer Hookup
Exterior
Exterior Feature Rain Gutters, Storage, Garden, Stone Wall
Garage Spaces 1.0
Community Features Public Transportation, Shopping, Pool, Park, Walk/Jog Trails, Golf, Medical Facility, Laundromat, Bike Path, Highway Access, House of Worship, Private School, Public School
Utilities Available for Electric Range, for Electric Dryer, Washer Hookup, Icemaker Connection, Generator Connection
Roof Type Shingle
Total Parking Spaces 2
Garage Yes
Building
Lot Description Corner Lot, Wooded
Foundation Concrete Perimeter
Sewer Public Sewer
Water Public
Architectural Style Ranch
Read Less
Want to know what your home might be worth? Contact us for a FREE valuation!

Our team is ready to help you sell your home for the highest possible price ASAP
Bought with Shellie Hammond • Liberty Real Estate

