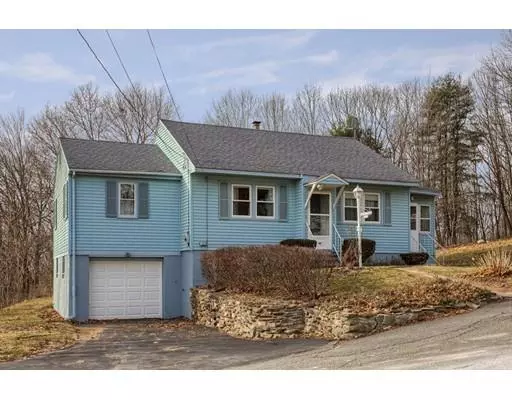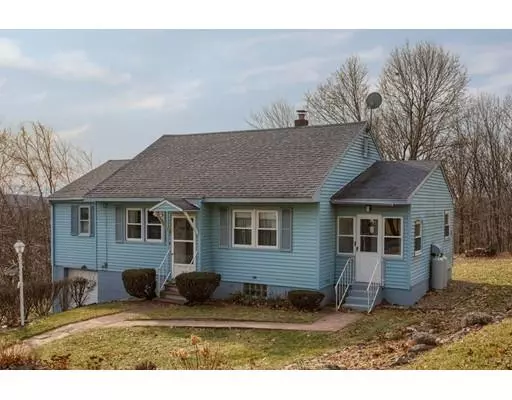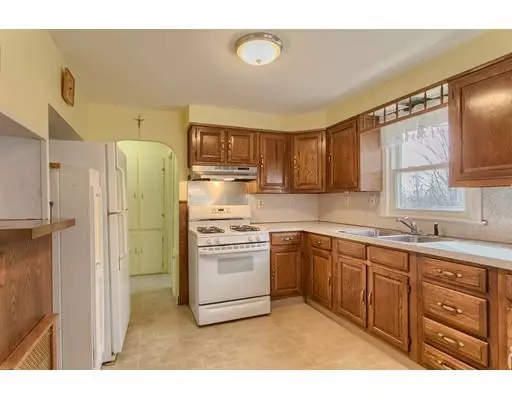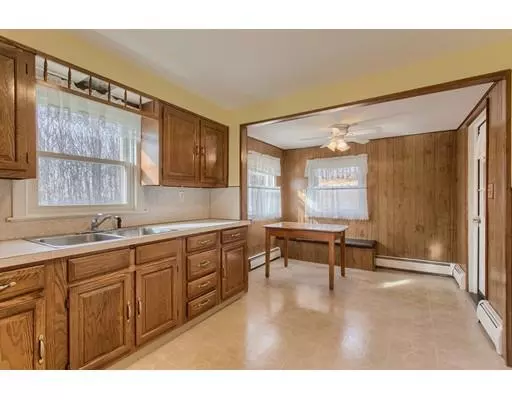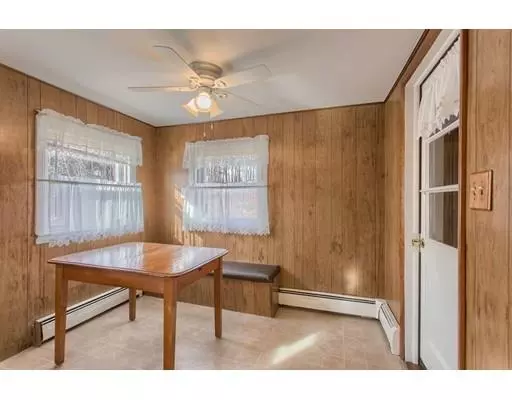$169,900
$169,900
For more information regarding the value of a property, please contact us for a free consultation.
60 Yale St Gardner, MA 01440
3 Beds
1 Bath
1,069 SqFt
Key Details
Sold Price $169,900
Property Type Single Family Home
Sub Type Single Family Residence
Listing Status Sold
Purchase Type For Sale
Square Footage 1,069 sqft
Price per Sqft $158
MLS Listing ID 72438640
Sold Date 02/12/19
Style Ranch
Bedrooms 3
Full Baths 1
Year Built 1949
Annual Tax Amount $2,913
Tax Year 2018
Lot Size 10,018 Sqft
Acres 0.23
Property Sub-Type Single Family Residence
Property Description
Sitting almost at the top of a hill, this 3 bedroom ranch was custom built and lovingly maintained by the same owners for 70 years! Solid construction, in a great location, this home will be well worth the investment of any personal updates you will want to put into it! There's plenty of storage with custom built in drawers & cabinets in every nook and cranny! The living room has an entire wall of built in shelves & cabinets that can adapt well to today's wall-mounted TVs & entertainment needs, An ample kitchen opens to an eat-in area, sunny enough to be called a breakfast nook, yet large enough for more formal dining & entertaining. Between the kitchen and 2 bedrooms is an extra room for a den, office or computer space. Wait until you see the basement with cabinets and a work bench that connects to the garage! Although we can't exactly call it a half bath...there's a toilet and shower down there! Well insulated & a great yard for your enjoyment!
Location
State MA
County Worcester
Zoning Res
Direction Pleasant St- left on Greenwood- right on Harvard to Yale.
Rooms
Basement Full, Interior Entry, Garage Access, Sump Pump, Concrete, Unfinished
Primary Bedroom Level First
Dining Room Flooring - Vinyl
Kitchen Flooring - Vinyl
Interior
Interior Features Closet/Cabinets - Custom Built, Den, Central Vacuum
Heating Baseboard, Oil
Cooling None
Flooring Tile, Vinyl, Carpet, Flooring - Wall to Wall Carpet
Appliance Range, Refrigerator, Washer, Dryer, Electric Water Heater, Tank Water Heater, Utility Connections for Gas Oven, Utility Connections for Electric Dryer
Laundry In Basement, Washer Hookup
Exterior
Garage Spaces 1.0
Utilities Available for Gas Oven, for Electric Dryer, Washer Hookup
Roof Type Shingle
Total Parking Spaces 2
Garage Yes
Building
Lot Description Gentle Sloping
Foundation Concrete Perimeter
Sewer Public Sewer
Water Public
Architectural Style Ranch
Read Less
Want to know what your home might be worth? Contact us for a FREE valuation!

Our team is ready to help you sell your home for the highest possible price ASAP
Bought with Deneen Maillet • RE/MAX Results Realty

