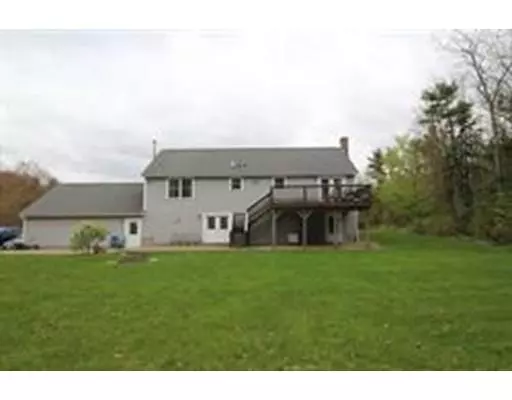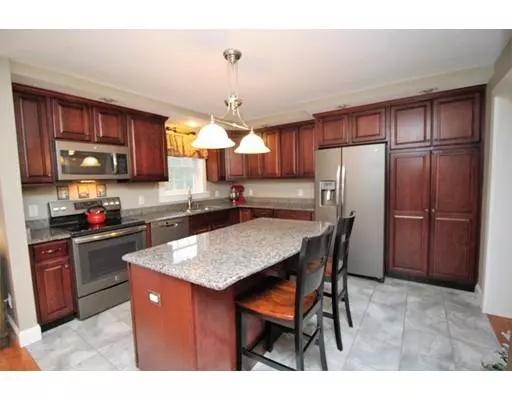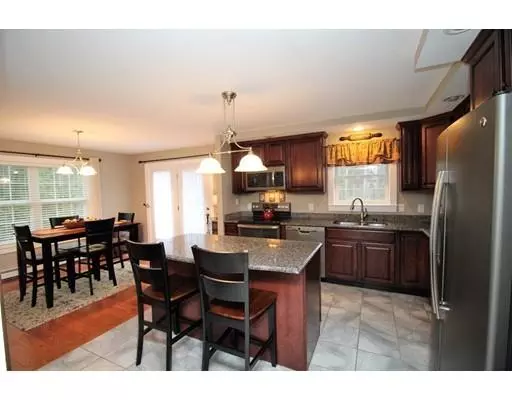$295,000
$289,900
1.8%For more information regarding the value of a property, please contact us for a free consultation.
976 Pearl St Gardner, MA 01440
3 Beds
2 Baths
2,049 SqFt
Key Details
Sold Price $295,000
Property Type Single Family Home
Sub Type Single Family Residence
Listing Status Sold
Purchase Type For Sale
Square Footage 2,049 sqft
Price per Sqft $143
MLS Listing ID 72437952
Sold Date 03/29/19
Style Raised Ranch
Bedrooms 3
Full Baths 2
Year Built 2008
Annual Tax Amount $5,331
Tax Year 2018
Lot Size 0.610 Acres
Acres 0.61
Property Sub-Type Single Family Residence
Property Description
Truly Turn Key Ready is this Beautiful 3/4 Bedroom Raised Ranch with a fenced in yard! This home has so much to offer, boasting beautiful hardwood and Tile flooring on the first floor! Nice sized dining area and Living room. The Gorgeous Custom Kitchen boasts a breakfast bar w/granite and SS appliances, good sized Bedrooms, large master bedroom with a master bath. The basement has two large bright and sunny finished rooms which include the additional 600 sq ft of living space. The walk out basement is plumbed for an additional bath, double doors lead to your huge fenced in back yard with two patios, a large deck and a fire pit. The New wood stove keeps the house nice and toasty. Great In-Law possibilities here with one level living. Nice over sized Garage with additional overhead storage and lots of parking. Need a home office with a separate entrance? An In-law? More bedrooms? The possibilities are endless. This property boarder conservation. Open House Saturday Jan 12th 11-1:00PM
Location
State MA
County Worcester
Zoning res
Direction Rt 2 to 140 Turn Right towards Ashburnham- this home is on the left side just before Ashburnham
Rooms
Basement Full, Finished, Walk-Out Access, Interior Entry, Garage Access, Concrete
Primary Bedroom Level First
Interior
Heating Baseboard, Oil
Cooling None
Flooring Tile, Carpet, Engineered Hardwood
Appliance Range, Dishwasher, Microwave, Refrigerator, Oil Water Heater, Utility Connections for Electric Range, Utility Connections for Electric Dryer
Laundry In Basement, Washer Hookup
Exterior
Exterior Feature Rain Gutters
Garage Spaces 2.0
Fence Fenced
Community Features Public Transportation, Shopping, Pool, Tennis Court(s), Park, Walk/Jog Trails, Golf, Medical Facility, Bike Path, Conservation Area, Highway Access, House of Worship, Marina, Private School, Public School, University
Utilities Available for Electric Range, for Electric Dryer, Washer Hookup
Waterfront Description Beach Front, Lake/Pond, 1/2 to 1 Mile To Beach, Beach Ownership(Public)
Roof Type Shingle
Total Parking Spaces 10
Garage Yes
Building
Lot Description Wooded, Cleared, Level
Foundation Concrete Perimeter
Sewer Public Sewer
Water Public
Architectural Style Raised Ranch
Read Less
Want to know what your home might be worth? Contact us for a FREE valuation!

Our team is ready to help you sell your home for the highest possible price ASAP
Bought with Luis Ayala • One Stop Realty





