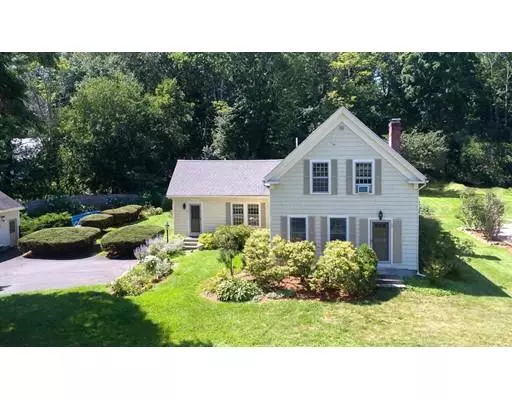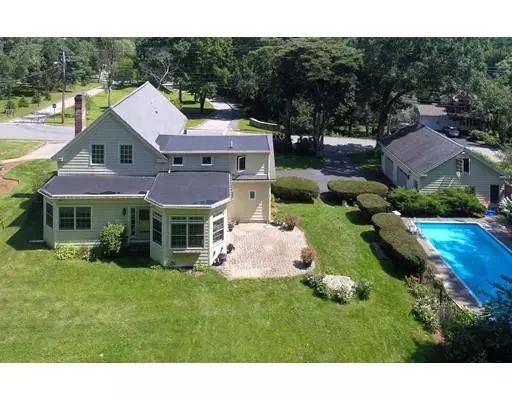$575,000
$589,000
2.4%For more information regarding the value of a property, please contact us for a free consultation.
49 Deerfoot Road Southborough, MA 01772
3 Beds
2.5 Baths
3,154 SqFt
Key Details
Sold Price $575,000
Property Type Single Family Home
Sub Type Single Family Residence
Listing Status Sold
Purchase Type For Sale
Square Footage 3,154 sqft
Price per Sqft $182
MLS Listing ID 72436192
Sold Date 01/18/19
Style Colonial
Bedrooms 3
Full Baths 2
Half Baths 1
HOA Y/N false
Year Built 1900
Annual Tax Amount $8,015
Tax Year 2018
Lot Size 1.010 Acres
Acres 1.01
Property Sub-Type Single Family Residence
Property Description
Iconic New England farmhouse located in one of Southborough's most convenient locations on scenic Deerfoot Road. One of the original Deerfoot Farm cottages, its historical charm blends beautifully with modern updates and amenities. An extensive transformation project in 1999 resulted in a gorgeous kitchen with custom cabinetry, a granite topped island, double ovens, gas cooking, a breakfast bar and a spacious dining area surrounded by beautiful glass windows, overlooking the lush landscape and level backyard. The kitchen flows seamlessly into a large family room with custom built-ins, stunning hardwood floors and glass French doors that invite ample guests into an expansive dining room with a gas fireplace, perfect for large gatherings or cozy intimate dinners. Three bedrooms and a large bonus room upstairs offer versatility of living space. The detached 2-car garage has a 30*15 bonus room, perfect for office or recreation space, overlooking the fenced-in swimming pool. Superb!
Location
State MA
County Worcester
Zoning RA
Direction Main Street to Deerfoot Road or Route 9 to Deerfoot or Flagg, across from rear entrance to Trottier.
Rooms
Family Room Flooring - Hardwood, French Doors, Open Floorplan, Recessed Lighting
Basement Full
Primary Bedroom Level Second
Dining Room Flooring - Hardwood, French Doors
Kitchen Closet/Cabinets - Custom Built, Flooring - Hardwood, Flooring - Stone/Ceramic Tile, Kitchen Island, Breakfast Bar / Nook, Exterior Access, Open Floorplan
Interior
Interior Features Game Room
Heating Baseboard, Oil
Cooling Central Air
Flooring Wood, Hardwood, Flooring - Wood
Fireplaces Number 1
Fireplaces Type Dining Room
Appliance Oven, Dishwasher, Microwave, Countertop Range, Refrigerator, Oil Water Heater, Utility Connections for Gas Range, Utility Connections for Electric Oven, Utility Connections for Electric Dryer
Laundry Second Floor, Washer Hookup
Exterior
Exterior Feature Rain Gutters
Garage Spaces 2.0
Fence Invisible
Pool In Ground
Community Features Public Transportation, Tennis Court(s), Park, Walk/Jog Trails, Golf, Medical Facility, Conservation Area, Highway Access, House of Worship, Private School, Public School, T-Station
Utilities Available for Gas Range, for Electric Oven, for Electric Dryer, Washer Hookup
Roof Type Shingle
Total Parking Spaces 4
Garage Yes
Private Pool true
Building
Foundation Stone
Sewer Private Sewer
Water Public
Architectural Style Colonial
Schools
Elementary Schools Finn/Wood/Neary
Middle Schools Trottier
High Schools Algonquin
Others
Acceptable Financing Contract
Listing Terms Contract
Read Less
Want to know what your home might be worth? Contact us for a FREE valuation!

Our team is ready to help you sell your home for the highest possible price ASAP
Bought with Elaine Quigley • Berkshire Hathaway HomeServices N.E. Prime Properties






