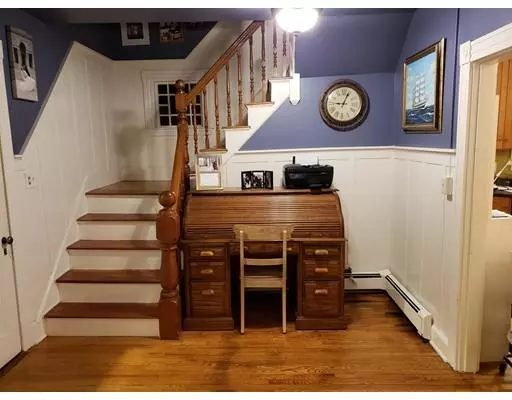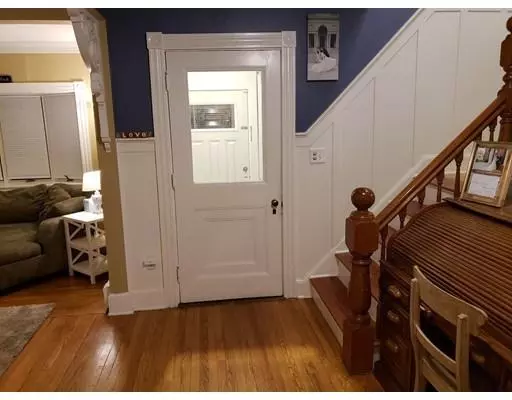$415,000
$415,000
For more information regarding the value of a property, please contact us for a free consultation.
170 Chauncy St Mansfield, MA 02048
3 Beds
2 Baths
1,571 SqFt
Key Details
Sold Price $415,000
Property Type Single Family Home
Sub Type Single Family Residence
Listing Status Sold
Purchase Type For Sale
Square Footage 1,571 sqft
Price per Sqft $264
MLS Listing ID 72435379
Sold Date 05/24/19
Style Colonial
Bedrooms 3
Full Baths 2
HOA Y/N false
Year Built 1900
Annual Tax Amount $4,679
Tax Year 2018
Lot Size 8,712 Sqft
Acres 0.2
Property Sub-Type Single Family Residence
Property Description
OPEN HOUSE ON FEBRUARY 24 CANCELLED. Well worth a look! Home exudes charm and character married with all of today's modern amenities. Interior features all hardwood flooring, crown moulding, wainscoting, beautiful stain glass window, built-ins along with an updated kitchen with stainless steel appliances, updated bathrooms, partially finished lower level, and fenced in yard. Recent updates include electrical, plumbing, beautiful backyard patio with fire pit and 2 outdoor sheds for all your storage needs. Large deck to relax and entertain, as well as established raised bed gardens all within a fenced in, private backyard. Whole house recently painted, and extra large driveway. Desirable Mansfield location that is walking distance to the commuter train, a quick drive to Mansfield Crossing, Patriot Place, Wrentham Outlets and so much more. Call today for your private appointment and make this truly, beautiful home yours!
Location
State MA
County Bristol
Zoning Res
Direction GPS
Rooms
Basement Full, Partially Finished, Walk-Out Access, Interior Entry, Concrete
Primary Bedroom Level Second
Dining Room Closet/Cabinets - Custom Built, Flooring - Hardwood, Window(s) - Bay/Bow/Box, Paints & Finishes - Low VOC, Wainscoting, Lighting - Overhead, Archway
Kitchen Closet/Cabinets - Custom Built, Flooring - Hardwood, Dining Area, Pantry, Countertops - Stone/Granite/Solid, Countertops - Upgraded, Kitchen Island, Deck - Exterior, Paints & Finishes - Low VOC, Recessed Lighting, Remodeled, Stainless Steel Appliances, Gas Stove, Lighting - Overhead, Vestibule
Interior
Interior Features Wainscoting, Lighting - Overhead, Closet, Closet/Cabinets - Custom Built, Entrance Foyer, Mud Room, High Speed Internet
Heating Baseboard, Hot Water, Natural Gas
Cooling Window Unit(s)
Flooring Wood, Tile, Flooring - Hardwood
Appliance Range, Dishwasher, Disposal, Microwave, Refrigerator, Dryer, ENERGY STAR Qualified Dryer, ENERGY STAR Qualified Dishwasher, Gas Water Heater, Plumbed For Ice Maker, Utility Connections for Gas Range, Utility Connections for Gas Oven, Utility Connections for Electric Dryer
Laundry In Basement, Washer Hookup
Exterior
Exterior Feature Balcony / Deck, Rain Gutters
Fence Fenced/Enclosed, Fenced
Community Features Public Transportation, Shopping, Park, Walk/Jog Trails, Golf, Medical Facility, Laundromat, Bike Path, Highway Access, House of Worship, Private School, Public School, T-Station
Utilities Available for Gas Range, for Gas Oven, for Electric Dryer, Washer Hookup, Icemaker Connection
Roof Type Shingle
Total Parking Spaces 9
Garage No
Building
Lot Description Cleared, Level
Foundation Stone
Sewer Public Sewer
Water Public
Architectural Style Colonial
Read Less
Want to know what your home might be worth? Contact us for a FREE valuation!

Our team is ready to help you sell your home for the highest possible price ASAP
Bought with Cheryl Phelan • Coldwell Banker Residential Brokerage - Plymouth





