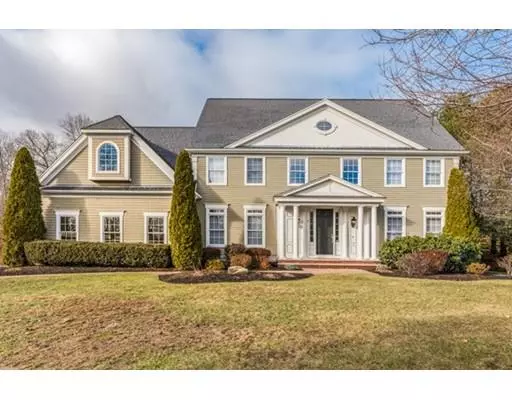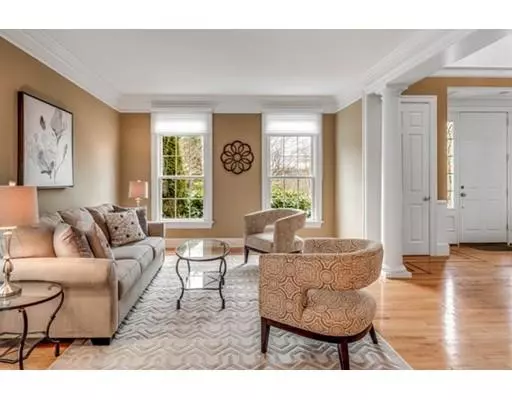$900,000
$897,000
0.3%For more information regarding the value of a property, please contact us for a free consultation.
74 Fisher Rd Southborough, MA 01772
4 Beds
3.5 Baths
3,935 SqFt
Key Details
Sold Price $900,000
Property Type Single Family Home
Sub Type Single Family Residence
Listing Status Sold
Purchase Type For Sale
Square Footage 3,935 sqft
Price per Sqft $228
MLS Listing ID 72434677
Sold Date 02/20/19
Style Colonial
Bedrooms 4
Full Baths 3
Half Baths 1
HOA Y/N false
Year Built 2001
Annual Tax Amount $15,349
Tax Year 2018
Lot Size 1.170 Acres
Acres 1.17
Property Sub-Type Single Family Residence
Property Description
An elegant, sophisticated colonial located in the desirable Schipper Farms community. Bright and sunny, this expansive modern home is abundant with light from oversized windows and high ceilings, providing a feeling of luxurious warmth. A dramatic grand foyer welcomes you with elegance and grace the moment you step into the home, drawing you through an open floor plan adorned with wainscoting, crown molding and Greek columns across the living and dining areas. A cook's kitchen and separate breakfast room provide open views of the rear yard, with gently rolling hillside and tastefully understated landscape. Relax with a book or catch up on the day's work in a charming office/library with coffered ceiling and built in bookcase, then retreat to your own private oasis - a stunning master suite with travertine standing shower area, separate whirlpool tub, tray ceiling and walk-in cedar closet. Neither function nor aesthetic have been compromised in designing this truly one-of-kind home.
Location
State MA
County Worcester
Zoning res
Direction Northboro Rd to Fisher Rd
Rooms
Family Room Skylight, Cathedral Ceiling(s), Flooring - Hardwood, Window(s) - Picture, Balcony - Exterior, Deck - Exterior, Exterior Access, Open Floorplan, Recessed Lighting, Slider, Wainscoting, Lighting - Overhead, Crown Molding
Basement Full, Unfinished
Primary Bedroom Level Second
Dining Room Flooring - Hardwood, Open Floorplan, Wainscoting, Lighting - Sconce, Lighting - Pendant, Lighting - Overhead, Crown Molding
Kitchen Flooring - Stone/Ceramic Tile, Dining Area, Balcony / Deck, Countertops - Stone/Granite/Solid, Kitchen Island, Breakfast Bar / Nook, Deck - Exterior, Exterior Access, Open Floorplan, Recessed Lighting, Slider, Stainless Steel Appliances
Interior
Interior Features Beamed Ceilings, Closet/Cabinets - Custom Built, Recessed Lighting, Home Office, Central Vacuum
Heating Forced Air, Oil, Propane
Cooling Central Air, Dual
Flooring Tile, Carpet, Hardwood
Fireplaces Number 1
Fireplaces Type Family Room
Appliance Oven, Dishwasher, Microwave, Countertop Range, Refrigerator, Washer, Dryer, Tank Water Heaterless, Utility Connections for Gas Range, Utility Connections for Electric Oven, Utility Connections for Electric Dryer
Laundry Closet - Linen, Flooring - Stone/Ceramic Tile, Electric Dryer Hookup, Lighting - Overhead, First Floor, Washer Hookup
Exterior
Exterior Feature Professional Landscaping, Sprinkler System
Garage Spaces 3.0
Community Features Public Transportation, Shopping, Pool, Tennis Court(s), Walk/Jog Trails, Stable(s), Golf, Medical Facility, Bike Path, Conservation Area, Highway Access, House of Worship, Private School, Public School, T-Station
Utilities Available for Gas Range, for Electric Oven, for Electric Dryer, Washer Hookup
Roof Type Shingle
Total Parking Spaces 6
Garage Yes
Building
Foundation Concrete Perimeter
Sewer Private Sewer
Water Public
Architectural Style Colonial
Schools
Elementary Schools Neary
Middle Schools Trottier
High Schools Algonquin
Read Less
Want to know what your home might be worth? Contact us for a FREE valuation!

Our team is ready to help you sell your home for the highest possible price ASAP
Bought with Lynne Hagopian • Coldwell Banker Residential Brokerage - Natick






